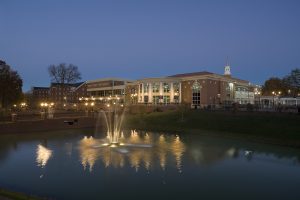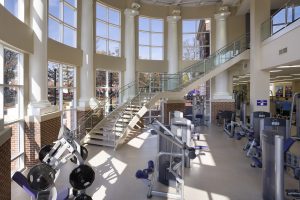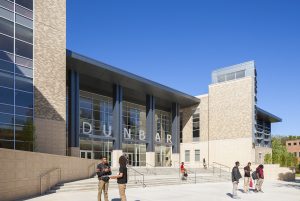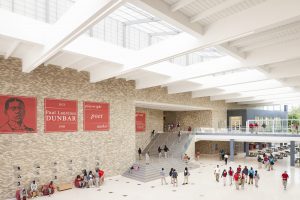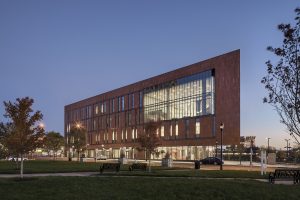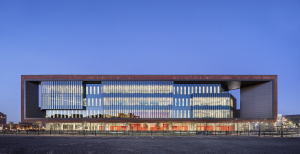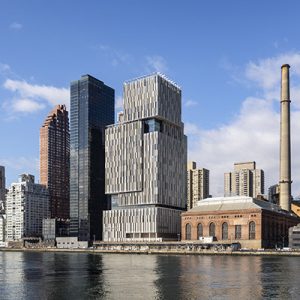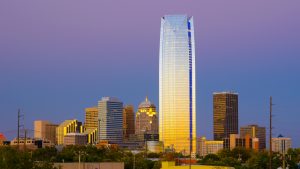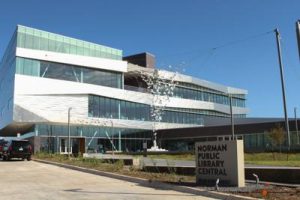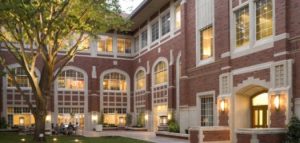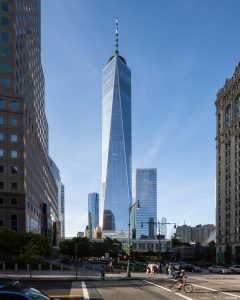Perkins Eastman Architecture firm designed the Slane Student Activity Center for High Point University. The new state-of-the-art center is 44,149 square feet. The Perkins Eastman firm says the building has a neo-Georgian architectural style. The firm decided to go with this style to reflect the early style of the campus which dated back to the 1920s
The photo above is the inside of the new facility. I love how they add big windows. When a lot of people think of a gym they think it is dark. I also love the glass staircase which gives the gym an open look.
