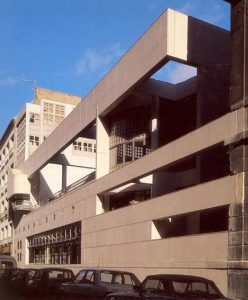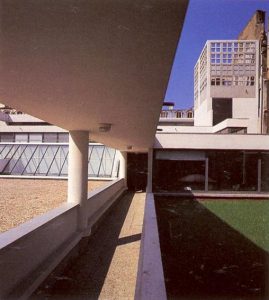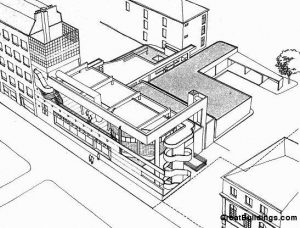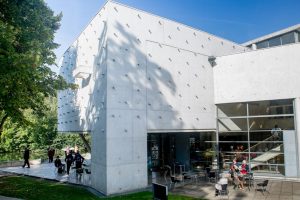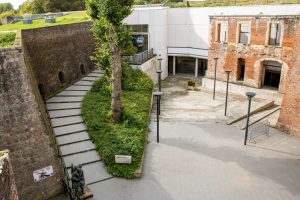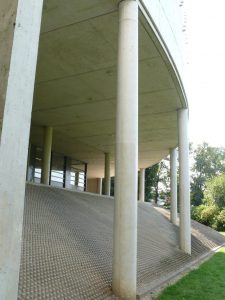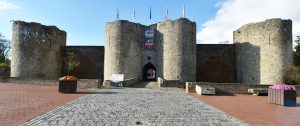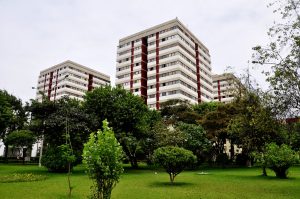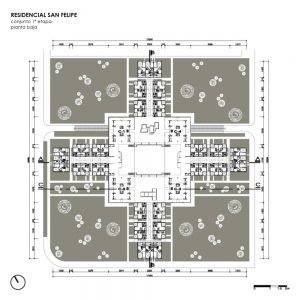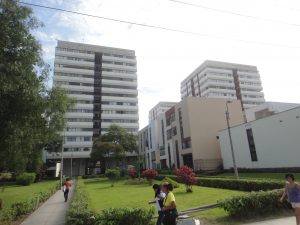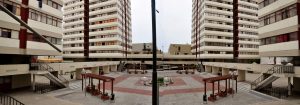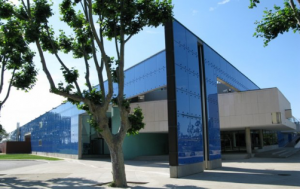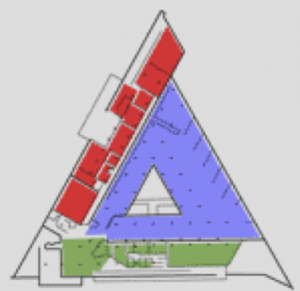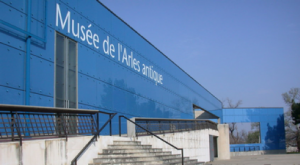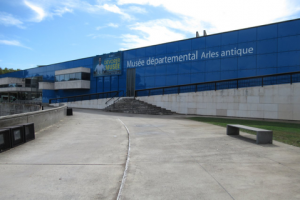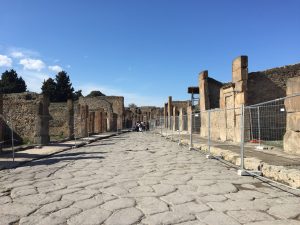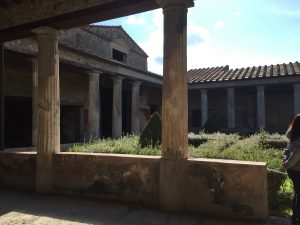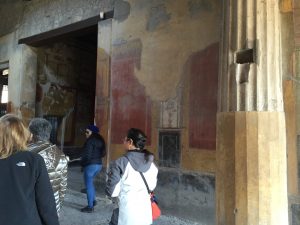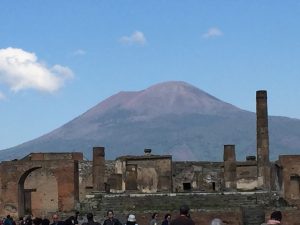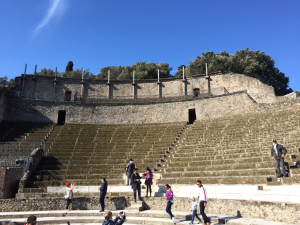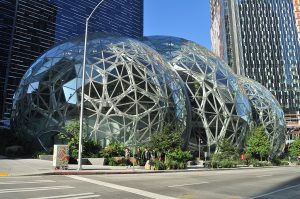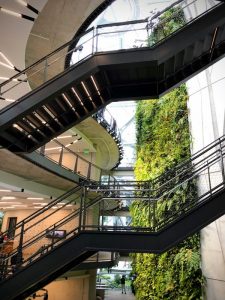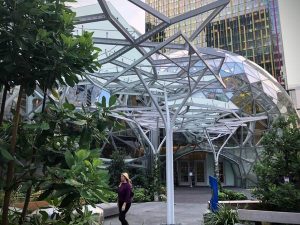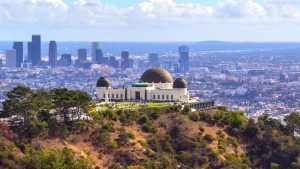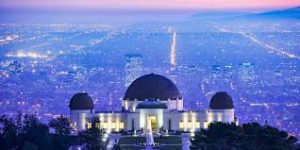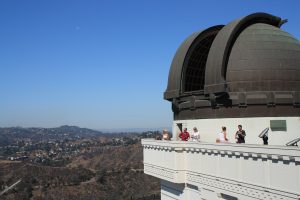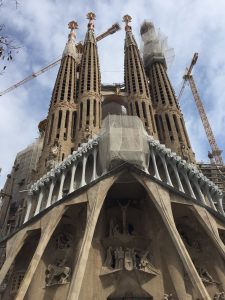
This is the basilica of the Sagrada Familia. I took my first trip to Europe in early March of 2016 and absolutely fell in love with the city of Barcelona, the architecture, the food, and the slower pace of life made Barcelona a great city to explore. Prior to my trip to Barcelona, I had never heard of the Sagrada Familia or even seen a picture of this highly beautiful and ambitious project. However, as soon as I arrived in the city, the Sagrada Familia became a focal point in the city for me, and I had to find out more.
The Sagrada Familia simply cannot be missed if one is visiting Barcelona. The size of the structure alone, the unique and intricate gothic design and even the simple color make it completely stand out in the landscape, even in a city that is already filled with such unique architecture.
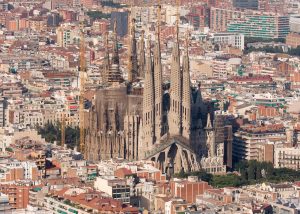
The experience of visiting this structure was absolutely positive, although when I first arrived at the basilica, I found out it was an active construction zone and was a bit hesitant. I was still very curious, so I purchased a ticket for a tour for the next day. After, a two hour wait in line I finally went inside the basilica and WOW was it worth the wait. The Sagrada Familia was unbelievable! I felt incredibly small in the huge interior of the basilica. With a ceiling that seems to go on forever, beautiful stained glass that lit up the room with amazing colors, and so many intricate details in the design, it was difficult to not to be completely overwhelmed with the experience. There are so many particular details in the tour, and the architecture design itself that it was difficult to take it all in, the entire time I was just blown away that someone would have the inspiration for such a spectacular building.
The Sagrada Familia is still under construction and has been for the last century, but the spectacular interior and the unfinished outside of this structure are still absolutely beautiful and worth the visit. I hope to return and see the finished masterpiece!
