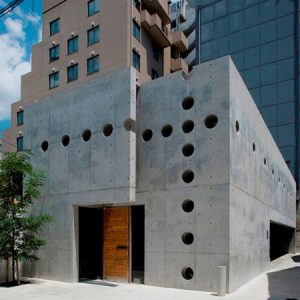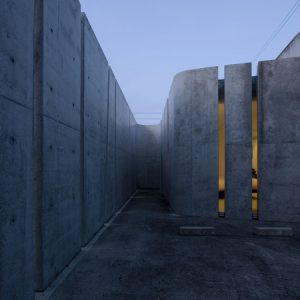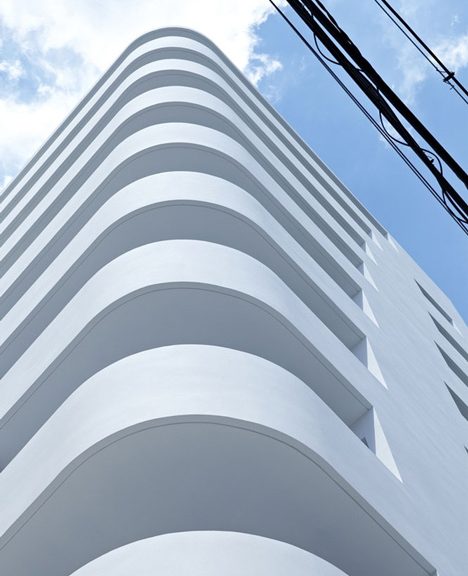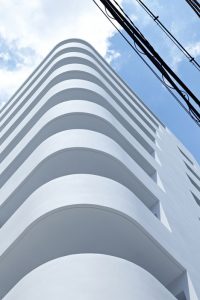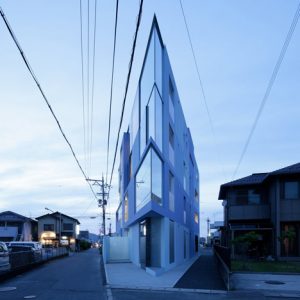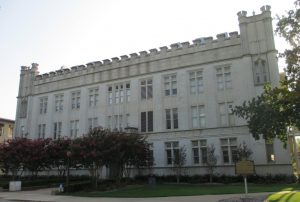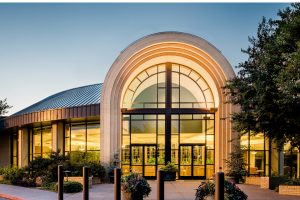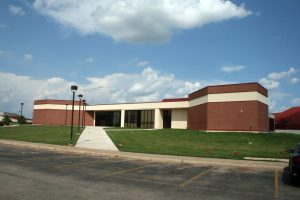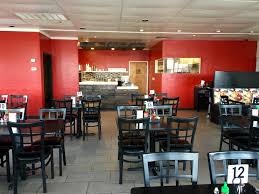this house is located at a traditional residential area in Gofo, Kyoto. the house faces a busy street of 4m in width. the backside stand 45m line up the on the east side. The holes are lined up on a cross shape. the light that penetrates into the architecture always moves and never stays. It is a symbolic spectacle. A light that goes through the hole is projected in a circle shape, moves unlimited, and never stays. Occasionally, it disappears, and it appears. the purpose of doing so is the create cal interior space. The one-storied house lifted to the sky makes “two outside spaces placed among three inside spaces”. The wind and the light of nature gather from the sky into two outside void spaces. And that extends to three inside spaces. The street front space is the workshop for the crest making. The middle space is the living room. And the backspace is the bedroom. The gaps between those three spaces are designed as “void”. people hang out at those 2 voids, they walk around circle holes. people move with the movement of dramatic light.
Rose Etherington | 12 October 2009 17 comments. (2011, September 12). MON Factory/House by EASTERN Design Office. Retrieved from https://www.dezeen.com/2009/10/12/mon-factoryhouse-by-eastern-design-office/
