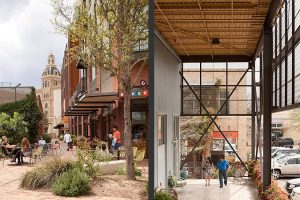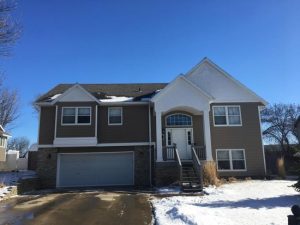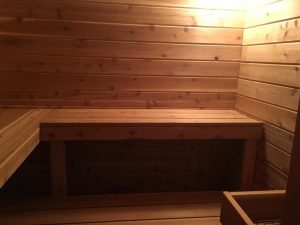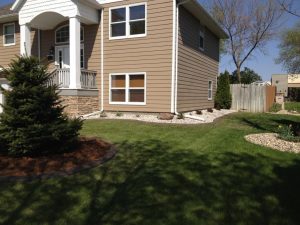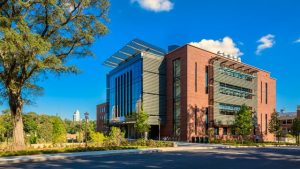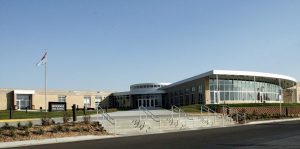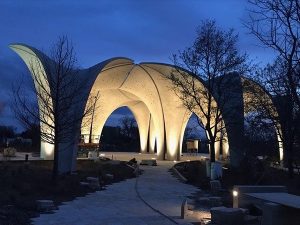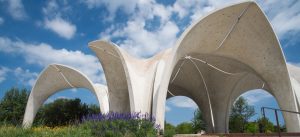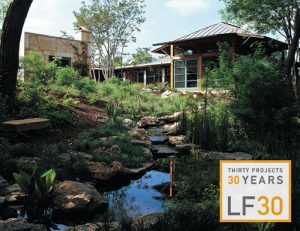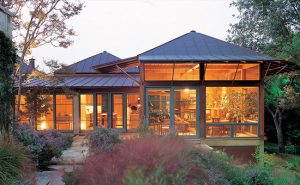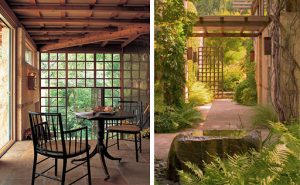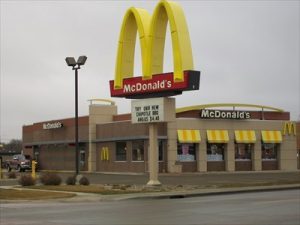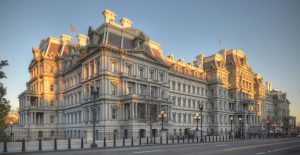Who doesn’t love beer? This building was repurposed for the use of turning it into a vibrant development. Reusing old garage doors with large framed windows and reusing beer storage and viola a perfect space to a little drinking. With 18 restaurants and bars occurring over 100,000 square feet along with a amphitheater overlooking the Riverwalk with office and banquet space, it is an extremely inviting area for drinking, socializing and enjoying indoor or outdoor cooking.
https://www.pinterest.com/pin/2603712255307562/
