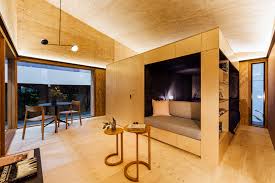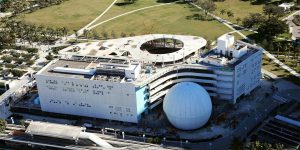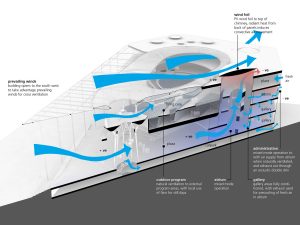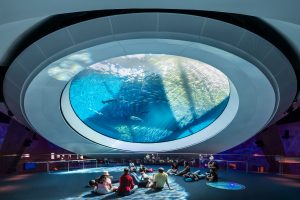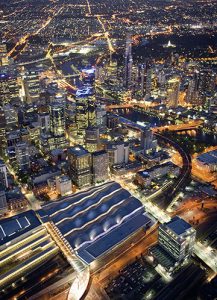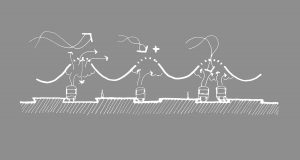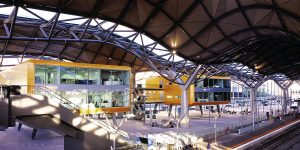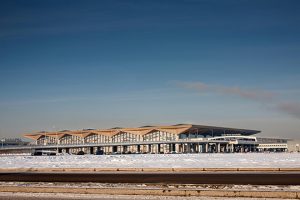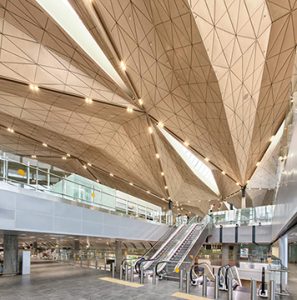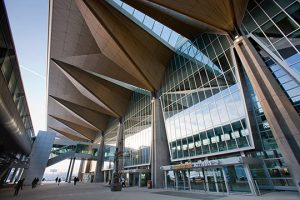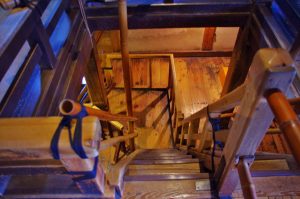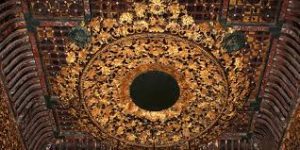The Peak is a residential project in Melbourne, Australia, completed in 2018. This affordable and sustainable housing prototype was designed for a local social enterprise that works to prevent youth homelessness.
The building is only 32.5 square meters/ 350 square feet in size. However, it contains essential facilities such as kitchen, bathroom, laundry, bedroom, and couch spaces. The structure is relocatable. It is also designed to accommodate affordable modular furniture such as IKEA to maximize storage space.
The building uses sustainably sourced material and the roof carries solar panels. The timber finish in the interior provides a sense of comfort. The high ceiling and the large window allow the room to seem more spacious.
Reference: https://grimshaw.global/projects/the-peak/


