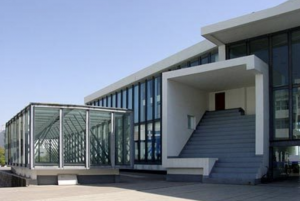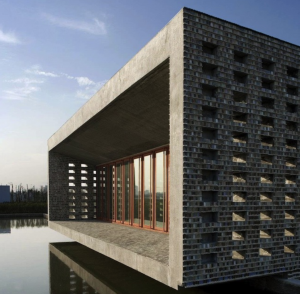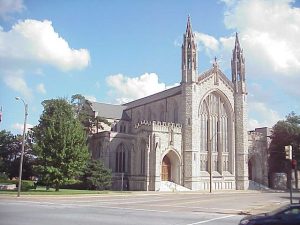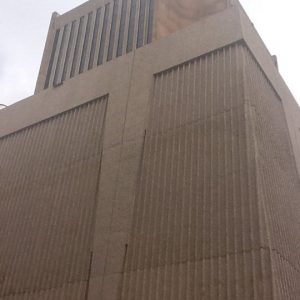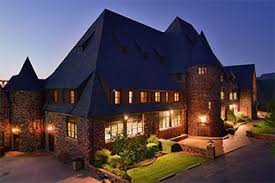This library is one of Lu Wenyu’s early projects designed at her and her husbands studio Amateur Architecture Studio. They designed the building with the landscape in mind reminding people that they are in between both the mountains and a lake. Most of the building is underground because buildings by lakes and water are not supposed to challenge them. The building in the water is the poetry and philosophy reading room. It is supposed to be the place were you are one and balanced with nature. The style again shows how they are trying to push into the future without leaving Chinese culture behind.
All posts by MilesWaller
Ceramic House, Jinhua, China- Lu Wenyu- Miles Waller Blog 2
This very small house was designed after seeing one of her friends work on porcelain. The house is made of hundreds of porcelain pottery pieces. Lu Wenyu and her husband designed the building with poetry in mind. They explained the designed like an “…ink stone from the Song Dynasty [960-1279]…” combined with the thought of their friends porcelain. They said the building is beautiful in the rain with its dripping down and then along the long walk way. It may not have been her biggest project, but it still shows the use of recycled materials they often use and connection to culture.
This is an example of an ink stone.
Gongwang Museum-Lu Wenyu- Miles Waller Blog 2
Lu Wenyu and her husband also designed the Gongwang Museum in Fuyang, China. They only accepted the commission if they could also design and build houses for the dilapidated village around the museum. As China has had an ever growing urbanization movement due to its growing population, they sought to connect the rural area with the urban as well as design it after the mountains. The waving roofs blend into the mountains and also seem like a whole village. They again used recycled materials and created a layered building with multiple levels. The museum itself is art comparable to the ancient art it hold.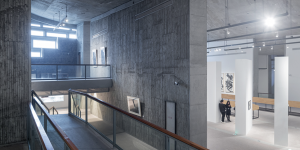
https://www.architecturalrecord.com/articles/12473-huang-gongwang-museum-by-amateur-architecture-studio
Ningbo Museum- Miles Waller Blog 2
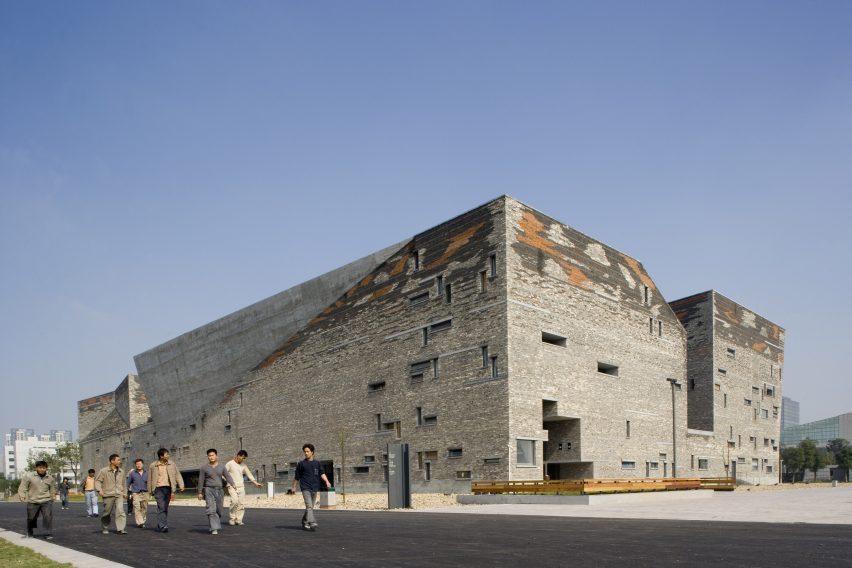 Lu Wenyu helped design this amazing building in 2003 which was finished in 2008. The Ningbo museum was built from recycled materials of the destroyed Chinese village around it, some a 1000 years old. They wanted to make sure the people around the museum could keep some memories of what was there before it. They even used bamboo to help build the concrete walls adding the old to the new. They used local craftsmen to further give back to the local area. The building is a great example of combing the old with the new.
Lu Wenyu helped design this amazing building in 2003 which was finished in 2008. The Ningbo museum was built from recycled materials of the destroyed Chinese village around it, some a 1000 years old. They wanted to make sure the people around the museum could keep some memories of what was there before it. They even used bamboo to help build the concrete walls adding the old to the new. They used local craftsmen to further give back to the local area. The building is a great example of combing the old with the new.
Wang Shu’s Ningbo History Museum built from the remains of demolished villages
Blog Post 4 -Miles Waller- First United Methodist Church Tulsa
Even if you are not religious it is hard to deny most churches do an excellent job at bringing out a sense of wonder and awe. Most are designed to make you feel small and look up to the heavens often leading to great architectural feats. Downtown Tulsa has many magnificent churches like the Boston Avenue church famously known for its Art Deco style. First United Methodist Church my be not as well know, but growing up going there I will never forget the big sanctuary or connecting court yard on Easter filled with eggs. This last year it was awesome to see my sister in her wedding here firmly cementing this building in my memory. If you ever get a chance I highly recommend visiting Tulsa downtown.
Blog Post 3 -Miles Waller- My Childhood Home
My own home in Tulsa, Oklahoma will always be a piece of architecture that has had a big impact on my life. My parents added on to it when I was in kindergarten and has been my home ever since. My parents liked its old style and meticulously restored it from a dilapidated state as well as making sure the expansion matched the original house. It was built in 1926 by Charles Dilbeck, an architect known for his homes in Dallas. I loved running around the large back yard and playing in the rocks left over from construction as a kid. I am biased, but I prefer the hominess that comes with an older homes compared to some modern buildings. Of course I wasn’t responsible for all the maintenance that comes with an older home, but I will never forget this house and all the memories I made here.
This is the original blue print for the house in 1926.
This is the house now.
Blog Post -Miles Waller- “The Blender”
OU has a lot of of beautiful around campus such as the Biz with its magnificent Cherokee Gothic architecture or the newer, highly functional, Gaylord College. It still amazes me someone thought it was a good idea to have this monstrosity on campus. It is the literal definition of sticking out like a sore thumb (Except for the Towers but they deserve their own hate post). I’m not sure what architects were thinking in the late 60s, but to regress to this after the early buildings of this school is impressive. I mean it is perfect for what it was built for, preventing riots, but other than that I can’t name a more depressing building to enter. The fact their main reason for building The Blender this way was to suppress a student population if they disagreed with them should say something alone. After listening to multiple student presentations in class about healthy buildings and their impacts they can have on the people in them they must have listened to them too then proceeded to do the exact opposite. You would hope this place would have a cool inside to offset how bad it looks on the outside, but it is just as bad. The layout is horrible having to go through bathrooms to cross to the other side of the building to be quick, as well as containing long corridors from The Shining. I’m sure the top floors might be better because they actually have windows, but if you meet someone that actually likes this building, other than a survivalist preparing for the end of the world by the Coronavirus, let me know.
Blog 1- Miles Waller- Cascia Hall in Tulsa
My old high school, Cascia Hall, always made a positive impact on me when walking in. It was always interesting to see the campus change from season to season especially in the middle court yard with its ginkgo tree. It was always cool being in a building that was built in 1926 and still looked amazing. People I have never met before from Tulsa always seem to recognize the building saying it looks like Hogwarts. Its style is called French Norman. The bricks they used to build it are called clinker bricks and used to be cheap throwaway bricks. Now, any new addition is very expensive because these bricks are now rare.

