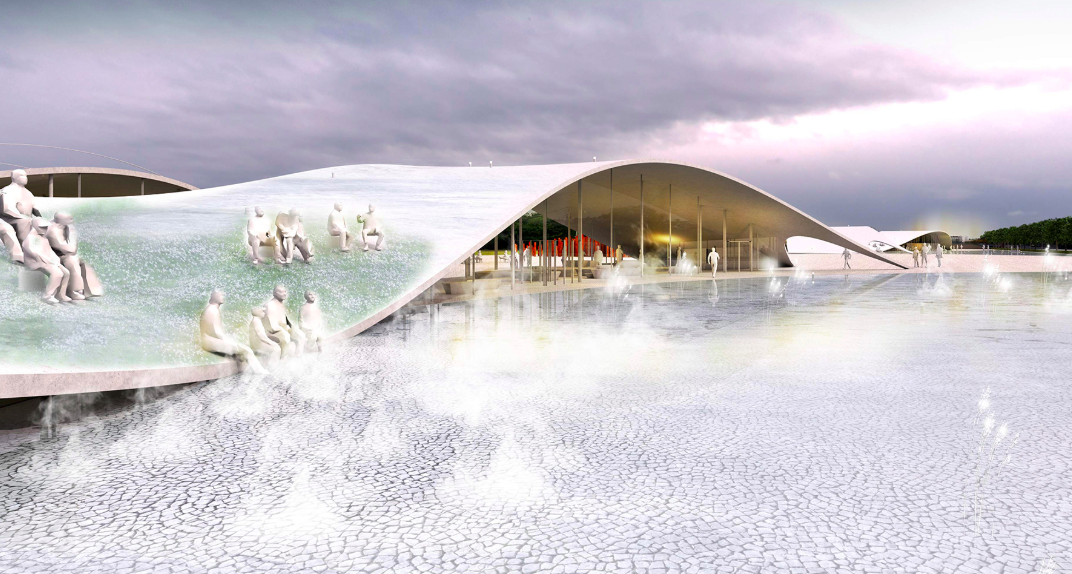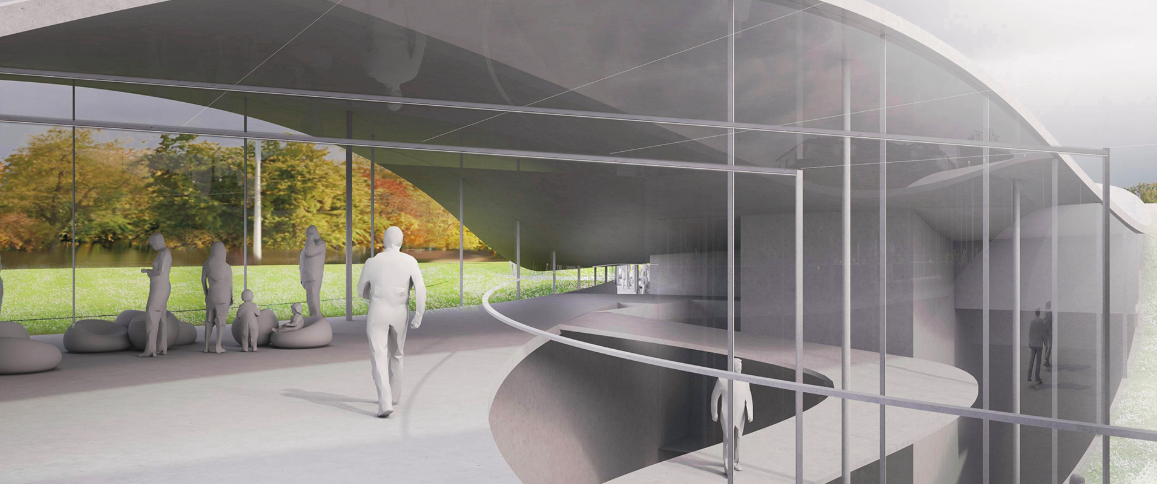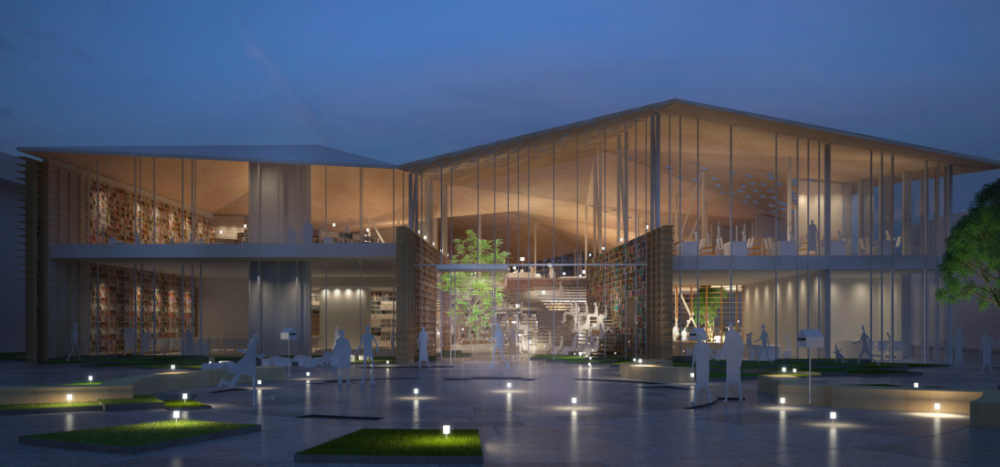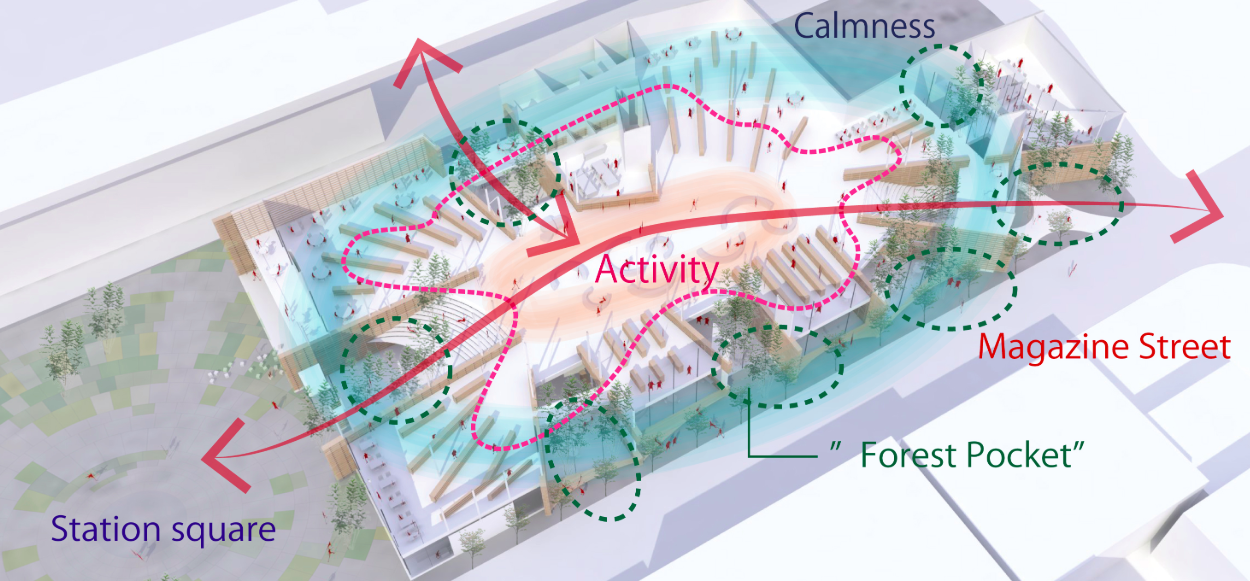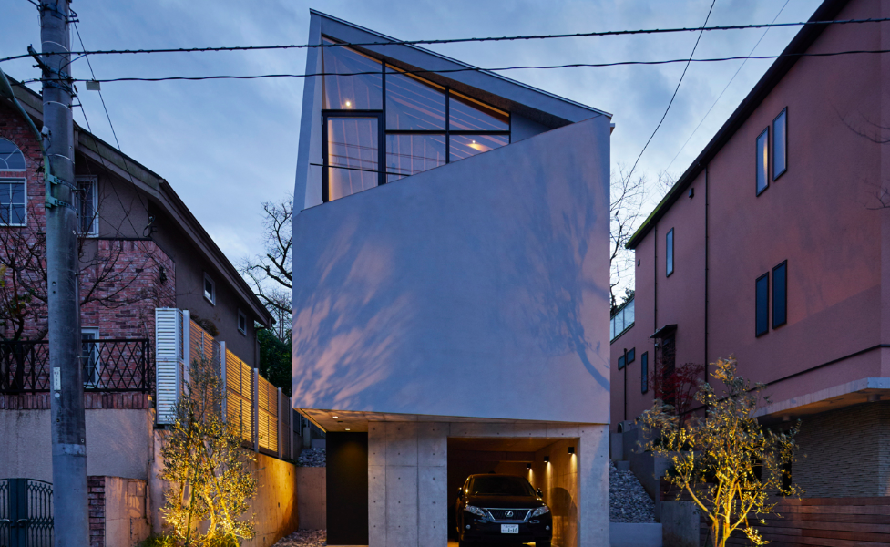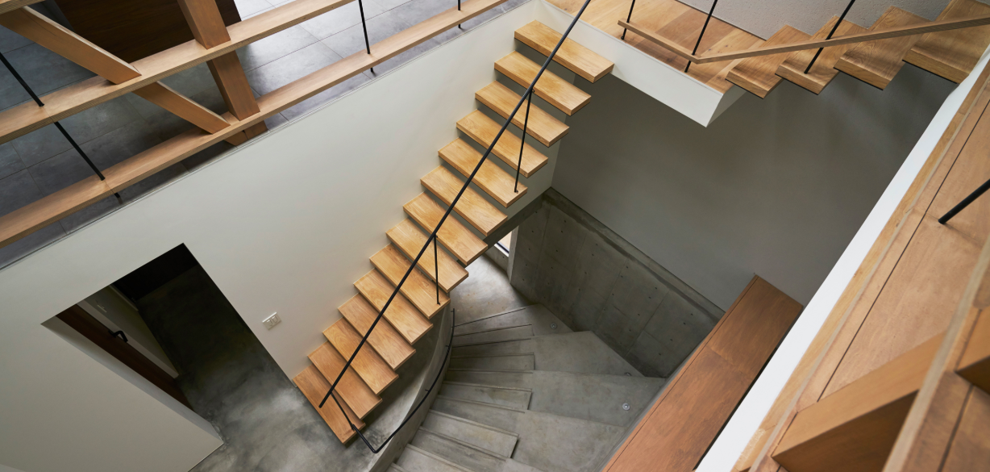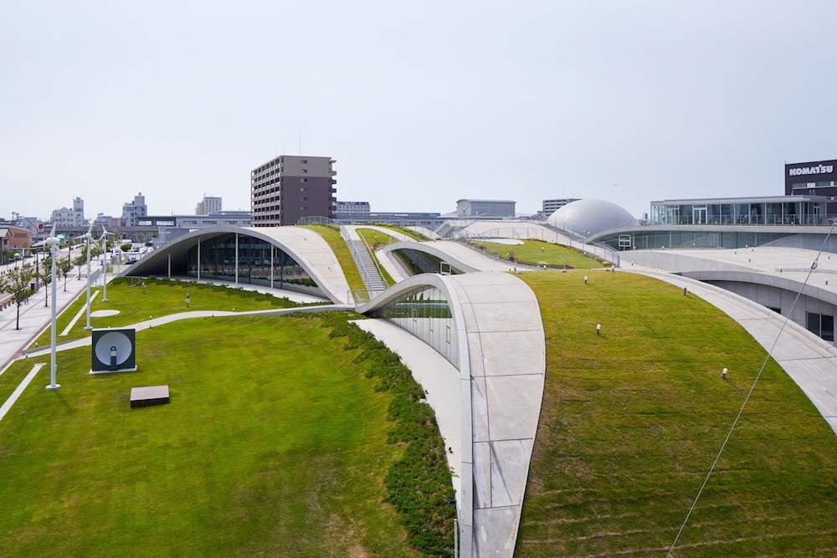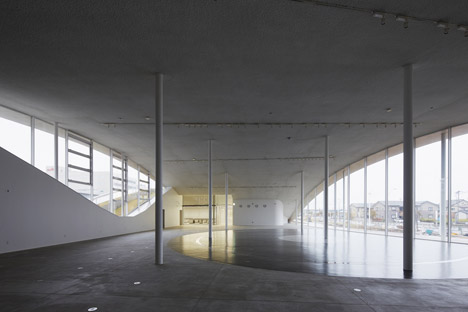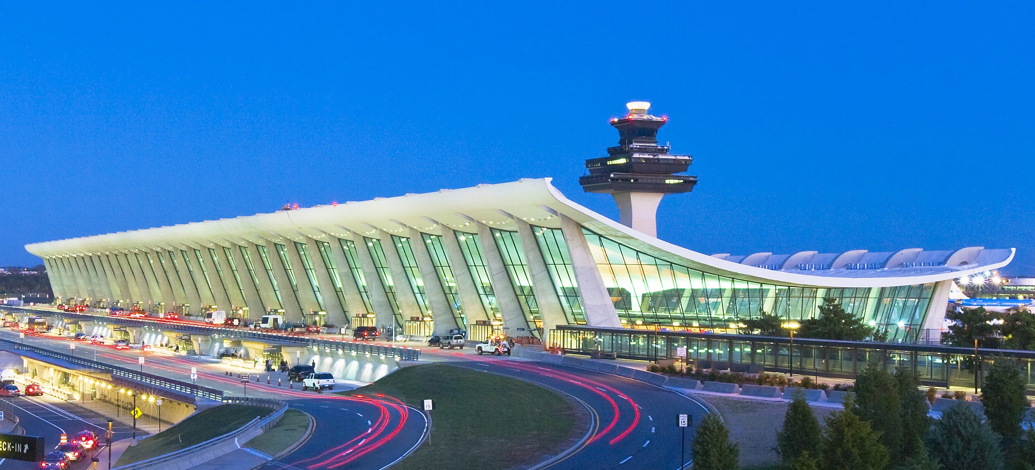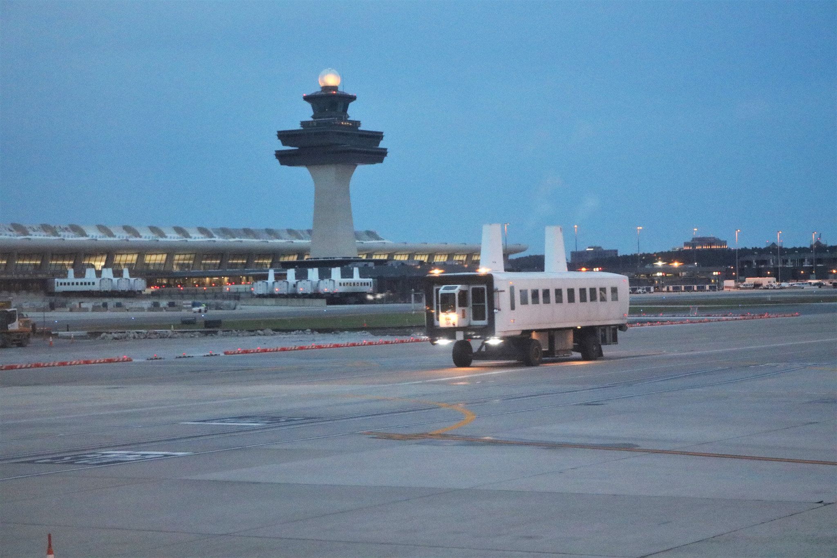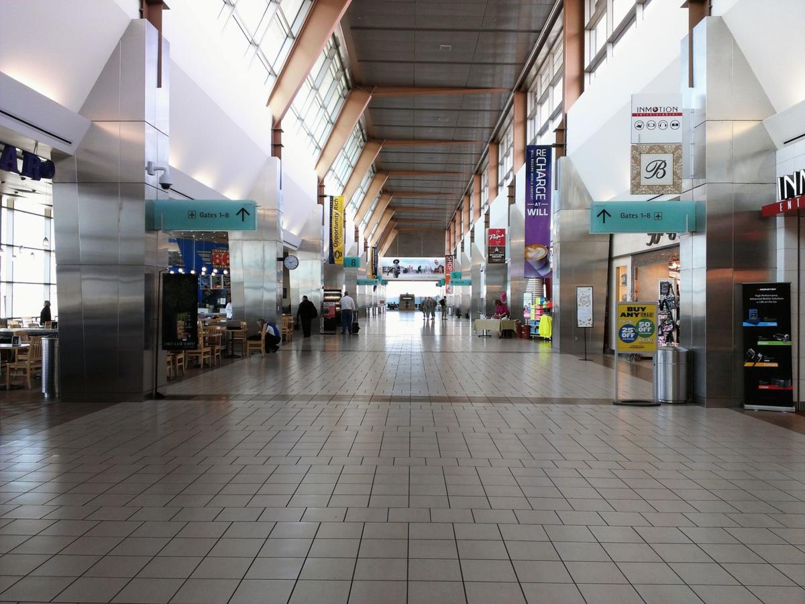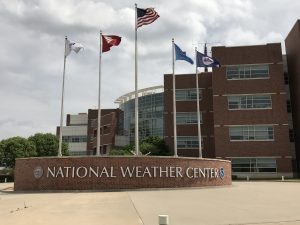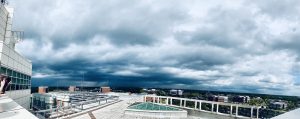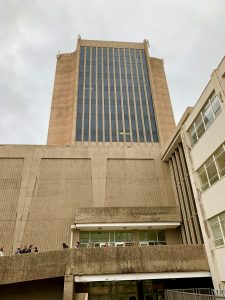The Urban Architect’s held an international art museum competition that was held in Budapest. As you can see from the picture above, the park is built next to water. The water is meant to counter the environment of the park. Its purpose is to take away the stress of the city for its visitors. It is a buffer to bring together the city and the architecture. It has a similar style to my first blog post discussing the science museum by Mari Ito.
There are two “wings” on either side; one of the pond side and the other on the park side. People can move and walk on top of the “wings” from either side of the park. They are also semi-transparent so they do not take away from landscape. There are entrances that lead you inside of the “wings,” where people can eat, read, or relax while enjoying the forest and nature surrounding you.
The underground portion has a controlled environment including, temperature, humidity, and light. In the basement, there is an “underground forest” that connects the visitors both physically and visually to the park.
