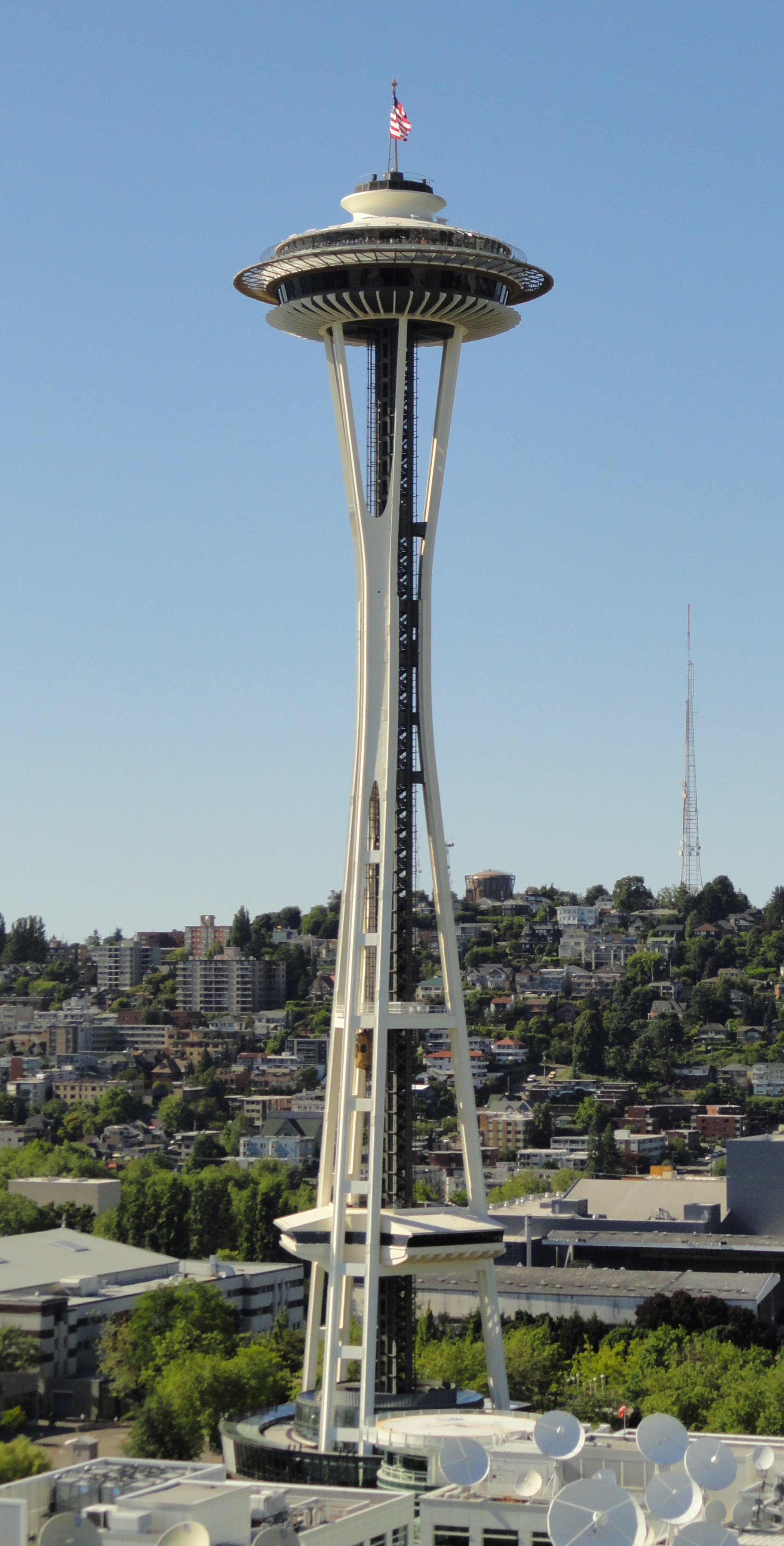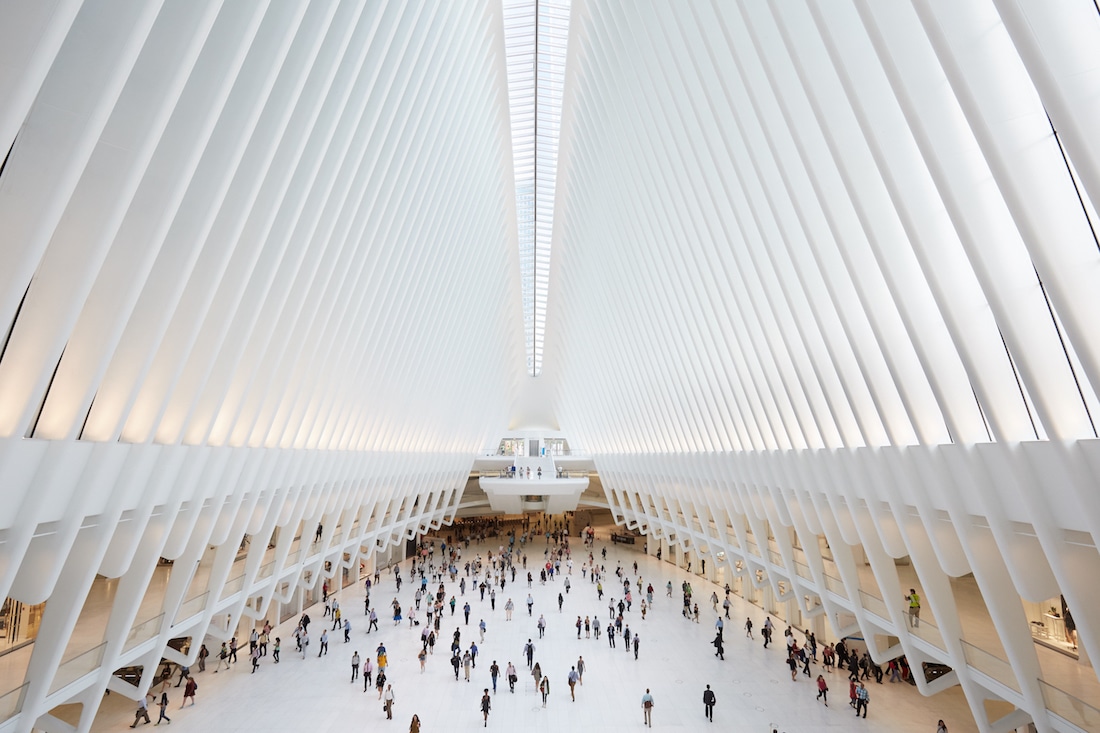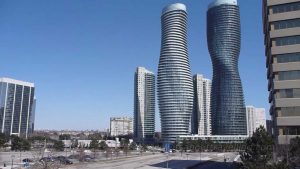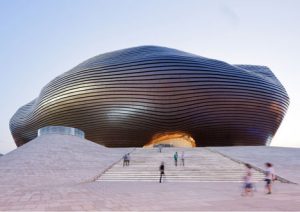MAD Studio is an architectural firm responsible for many different galleries and museums, including the Harbin Opera House and the Ordos Museum, but in my opinion, you can best observe their imagination in their simpler works. One of these simpler works is known simply as the Clover House, and it is located in Okazaki Japan. Amidst a conventional Japanese neighborhood that has kept up with the times, the Clover House is a white minimalistic shelter that was aimed to be designed “from a child’s point of view”. To me, it almost seems out of place. However, this almost unfinished appearance is exactly the message they are trying to get across. The house only contains 300 square meters of flooring and is meant to give off a sense of playfulness and intimacy. In a place as bustling as Japan, it is easy to forget how to relax, and I feel like this small, white, convex building would help me do just that. Looking at it puts me at ease.
All posts by le0041
Brian Le – Blog Seven – MAD City Shanshui City Exhibition
The three founders of MAD Studio – Ma Yanson, Dang Qun, and Yosuke Hayano – have displayed architectural creativity that is emulated in structures other than commercial buildings. In addition to founding one of the world’s leading modernism-influenced firms, they are also responsible for the opening of many different art exhibits, my favorite one being the “Shanshui City” exhibit in Beijing, China. This exhibit shows off what the founders believe a futuristic “utopia” would look like – majestic white structures surrounded by shallow water and lush greenery. It’s a beautiful image of balance between architectural minimalism and its natural surroundings. I know it’s not necessarily architectural structures, but I feel like MAD Studio’s art exhibits might possibly reflect how they envision their future endeavors?
Brian Le- Blog Six – MAD Studio’s Absolute World Towers
It goes without saying that MAD Studio has produced some of the greatest architectural feats in the world. However, in my opinion, their most notable and renowned projects are the Absolute World towers, built in 2012 in Mississauga Canada. They are colossal residential buildings, covering about 45,000 square meters each. Together they hold 106 floors and have become one of Canada’s most reputable architectural displays, as well as one of the world’s pinnacles of modernism. The towers are somewhat futuristic in the way that they are asymmetrical. However, at the same time, I feel as if the waves and unnatural shape of the building’s walls give it an almost ethereal look. I would love to visit these buildings some day, since I also love Canada.
Brian Le – Blog Five – MAD Studio: Ordos Museum
MAD Studio, or the MAD architects, are an architectural firm with offices and headquarters all around the world. They were founded in 2004 and are responsible for the designs of world famous buildings such as the National Art Museum of China and Absolute World (the building pictured). The firm is headed by Dang Qun, Ma Yansong, and Yosuke Hayano. Their project ventures cover a number of different purposes – commercial and residential, to even educational structures. If you take a look at the Ordos Museum in Ordos, China, you can see that modern and futuristic structures are MAD Studio’s forte; they specialize in simple structures that contain beauty in the features that they lack. This is incredible to me; by stripping a building of all it’s truly nonessential aspects, you get something that looks truly odd and majestic at the same time.
Brian Le – Blog Four – Space Needle, SEA

The Space Needle in Seattle is a large observation tower in Seattle, Washington. The building was opened in 1962 and has served as an emblem of innovation for the American Northwest. Upon more research, I found out that the Needle is as durable as it is innovative; it’s able to withstand forces of nature such as Category 5 hurricanes and 9.0 magnitude earthquakes. Considering how massive and relatively thin the building is, this is a shocking feat to me. It makes me realize just how much architects must work closely with people like engineers and physicists to make sure a building does not falter due to poor design, because the consequences could be deadly.
Upon seeing this building in real life, I really wondered how tall you could construct a sustainable building. I visited this building during the summer of 2015. Up until that point in my life, I had never gotten the opportunity to visit a truly giant building. This was the first building that made me realize why things like observation decks are so popular (and expensive). The building looked like something out of a science fiction novel to me, which I feel was intentional by the futuristic architectural style. Given the chance, I would definitely love to revisit this building and bring my friends there to experience the same feelings that I did on the top of the Space Needle’s skydeck. It is truly a surreal experience.
Brian Le – Blog Three – Apple Park, SF


The Apple Headquarters, or “Apple Park”, was one of the most overwhelmingly massive buildings that I have encountered in my life. It was designed by Norman Foster in what is described as a neo-futuristic architectural style. The building has been described to have a “spaceship” atmosphere. Steve Jobs claimed that he wanted the building to look more like a wildlife refuge than a blase office building, and I can confidently say that he achieved that.
When I first saw Apple Park, I saw it from the ground on the side, and thought that it was just a large, flat-faced office building; even from about 100-150 feet away, it was so massive that I didn’t notice the curvature or even consider that the building was a huge circle. Upon visiting and exploring the nearby Apple campuses, I found that the building was sustained by giant solar panels placed on top of nearby parking garages. The second image of this blog is of a large 3d scale model in a nearby Apple store. The large sheets over the structures on the left are those panels, and support the entirety of Apple Park. This was eye-opening to me because it made me realize that a simple mechanic could be used to the extent that it could uphold a 2.8 million square foot, $5 billion building designed in the modern age. It gives testimony to modern technology’s potential to create more efficient and environment-friendly structures.
Brian Le – Blog Two – Willis Tower, CHI

The Willis Tower is one of the tallest buildings in the United States, standing at 110 stories and 1,730 ft high. It was designed by a group, an architectural company named Skidmore, Owings and Merrill. It finished construction in 1973 and was originally called Sears Tower, as it was to become office space for Sears employees. The name was changed in 2009 after an insurance broker firm.
I visited Willis Tower around Thanksgiving of 2017, and it was a phenomenal building. I felt that it resembled a large black battery. The two antennas on the top of the building were quite odd to me, but it was shocking to find out that they were each around 300 feet long. It just put into perspective how massive the building was as a whole. For being so tall and domineering, I feel like Willis Tower is much more aesthetically pleasing than buildings like the Empire State Building or the Aon Center. I have visited Chicago twice now, and I can confidently say that this building sticks out like a black, concrete sore thumb. The second picture that I have added is actually the view from the Skydeck at the top!
Brian Le – Blog One – The Oculus, NY


The Oculus is a very distinguishable building located in Lower Manhattan, and was opened to the public in 2016. I got the opportunity to visit this unique building during the summer of 2018, and it was quite the experience. It was designed by a Spanish architect named Santiago Calatrava, who intended for it to resemble a white bird in flight. The massive, white steel beams that support the exterior structure of the building do protrude out like large wings. The commercial purpose of this building is to serve as a transportation hub for New York City commuters, replacing a train station that was destroyed in the 9/11 attack.
When I initially visited The Oculus, I wasn’t aware of any of the history behind it. It was located right next to the 9/11 memorial, Ground Zero, so it makes sense that it would serve as a public amenity and a 9/11 tribute at the same time. I thought that the building resembled something of an organ instrument on the inside. The large white structures were like pipes and keys and we were inside of the structure. I also felt like it somewhat resembled a spinal structure from within. The building was so stunningly white and scattered with people who seemed like little colorful dots.





