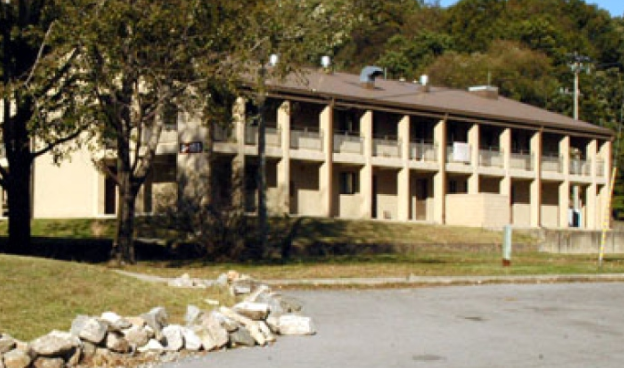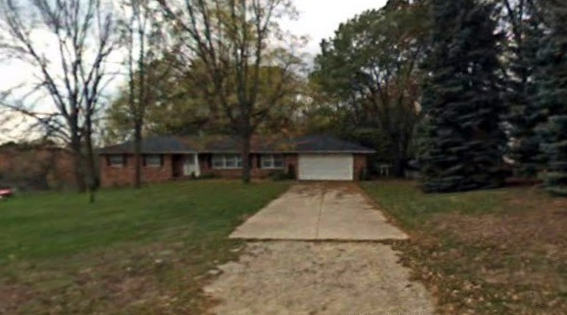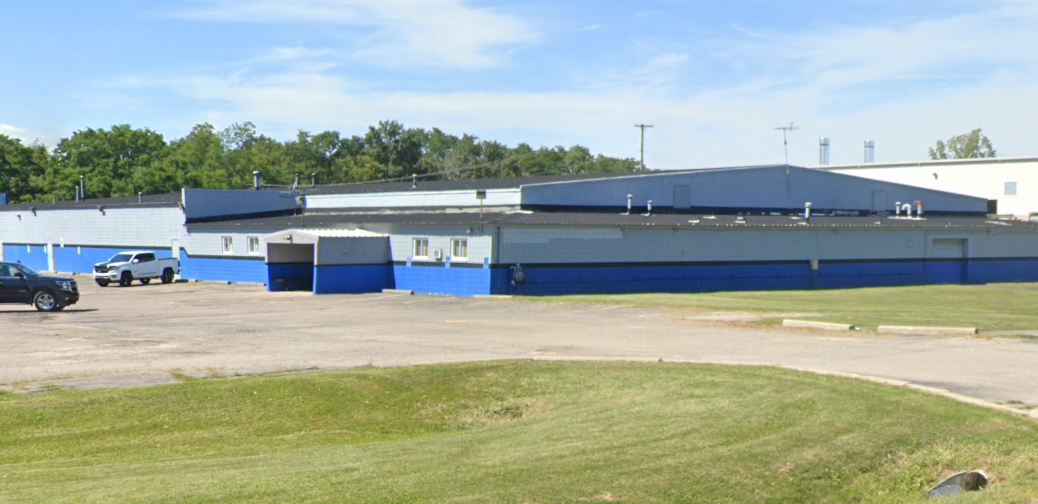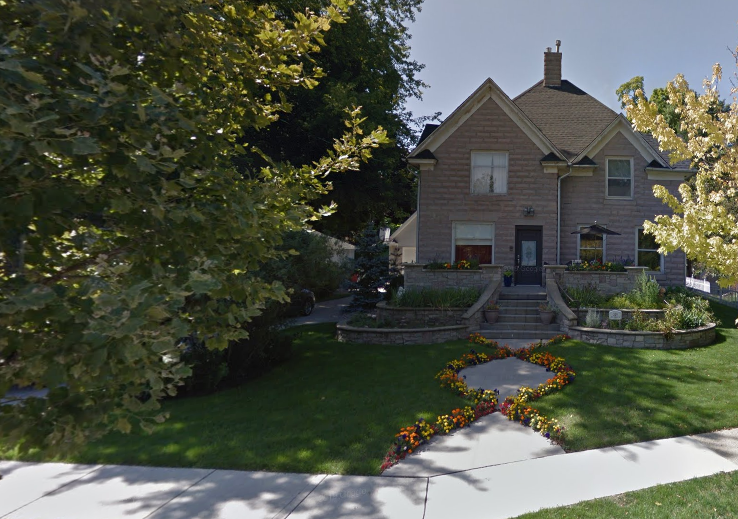The Montreal Biosphere
 The Biosphere is a geodesic dome designed for the U.S. Pavilion at Expo 67 in Montreal for the 1967 World Fair. The geodesic dome is a hemispherical thin-shell structure based on a geodesic polyhedron with the triangular elements used to distribute stress throughout the entire structure. Fuller started to receive world recognition in the 1950s with his huge geodesic domes. You are probably more familiar with the geodesic dome at Epcot named Spaceship Earth, which was based on Fuller’s work. Other examples of geodesic domes in the local area include the Gold Dome in Oklahoma City and the plethora of radar stations throughout the area. The Biosphere now houses an museum dedicated to the environment.
The Biosphere is a geodesic dome designed for the U.S. Pavilion at Expo 67 in Montreal for the 1967 World Fair. The geodesic dome is a hemispherical thin-shell structure based on a geodesic polyhedron with the triangular elements used to distribute stress throughout the entire structure. Fuller started to receive world recognition in the 1950s with his huge geodesic domes. You are probably more familiar with the geodesic dome at Epcot named Spaceship Earth, which was based on Fuller’s work. Other examples of geodesic domes in the local area include the Gold Dome in Oklahoma City and the plethora of radar stations throughout the area. The Biosphere now houses an museum dedicated to the environment.
What I find most fascinating about the Biosphere is how futuristic it looks even to this day. Although it may look extremely complex, similar structures can be made from cheap, readily-available materials by the average American. Widespread adoption of geodesic domes is something that Fuller advocated. I think that the Montreal Biosphere’s design is perfectly suited for its use as an environmental museum.
The Dymaxion House
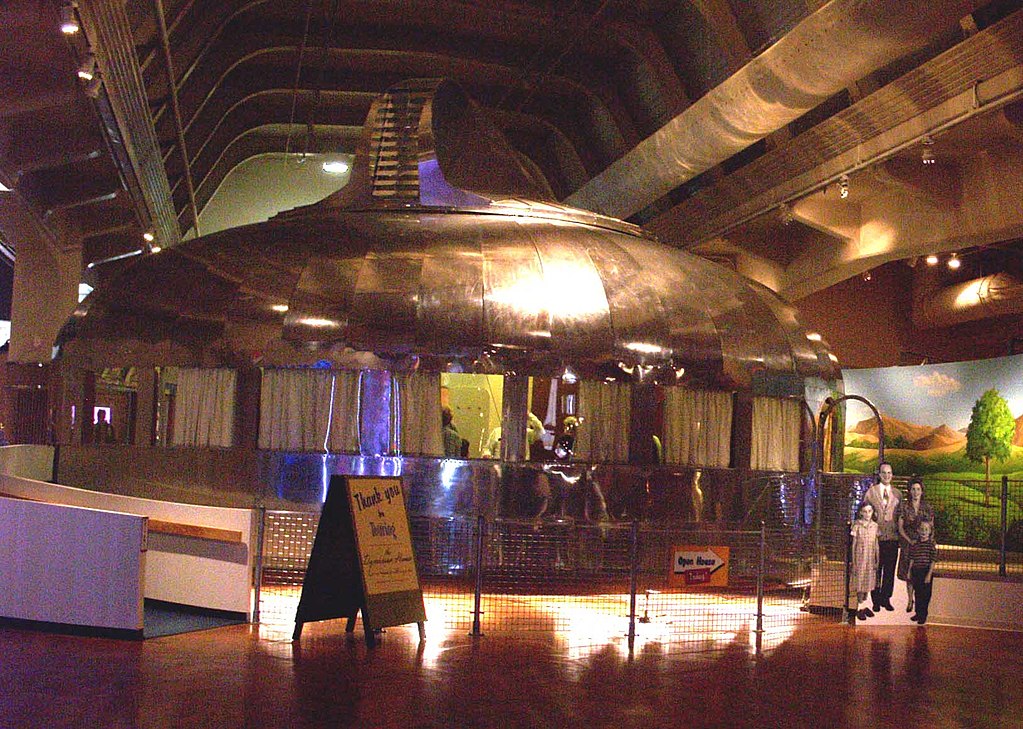 Fuller designed the Dymaxion House to address many of the shortcomings he perceived with existing home-building techniques. He designed several different models of the manufactured house kits that to be assembled on site and for efficient use of resources. Dymaxion was a word that he created that combined dynamic, maximum and tension. His first Dymaxion house was completed in 1930 and was once again redesigned in 1945. Although two prototypes were built, no house was ever constructed or lived in. The image you see is a prototype on display at the Henry Ford Museum in Detroit, Michigan that I personally got the chance to see.
Fuller designed the Dymaxion House to address many of the shortcomings he perceived with existing home-building techniques. He designed several different models of the manufactured house kits that to be assembled on site and for efficient use of resources. Dymaxion was a word that he created that combined dynamic, maximum and tension. His first Dymaxion house was completed in 1930 and was once again redesigned in 1945. Although two prototypes were built, no house was ever constructed or lived in. The image you see is a prototype on display at the Henry Ford Museum in Detroit, Michigan that I personally got the chance to see.
While I can certainly admire Fuller’s vision for the Dymaxion House project, it is not immune to criticism. For one, it is constructed out of aluminum which is far more energy intensive than low-energy materials we have learned about like adobe or tile. I also shy away from any type of architecture that is mass-produced because I feel that something as important to its inhabitants as a home should be at least somewhat unique.
Fly’s Eye Dome
The Fly’s Eye Dome was originally intended to provide economically
efficient housing. Fuller began working on the design in 1966 with a surfboard manufacturer to develop a new dome made out of lightweight fiberglass and circular openings similar to a fly’s eye. By 1981, he developed three prototypes of the design with 12, 24, and 50 ft versions. The version you see is the 50 foot version and is now on display at Crystal Bridges Museum of American Art in Bentonville, Arkansas.
The Fly’s Eye Dome is one of Fuller’s most appealing designs to me because of it’s take on incorporating aspects of nature and utopianism into its design. Although, it feels like it departs from the utility of his previous designs, I still admire how it adds new perspective to geodesic design.
The Dymaxion Car

Based on Fuller’s idea of Omni Medium Transport, the Dymaxion Car was a concept developed during the Great Depression and featured at Chicago’s 1933/1934 World’s Fair. Fuller intended for later models to have the ability to fly, land, and drive. The aerodynamic body style was designed to increase fuel efficiency and top speed. While the Dymaxion never reached commercial production, it gave people insight into what the glorious and eventual future could hold.
While the Dymaxion Car is far different from the other Fuller designs I have visited, it remains one of the most intriguing to me. The car itself was dangerous, didn’t meet his intentions, and viewed by most as a failure, but I applaud Fuller from stepping outside of his comfort zone. I think he would be surprised that almost a hundred years into the future, we still have not developed a vehicle capable of what he envisioned.

