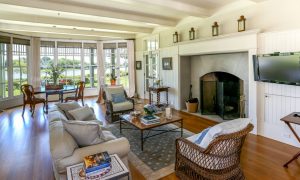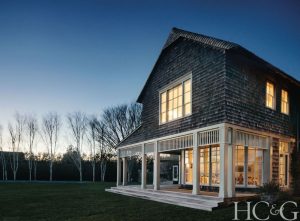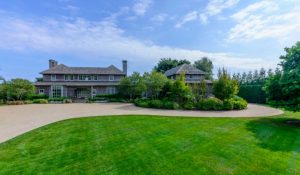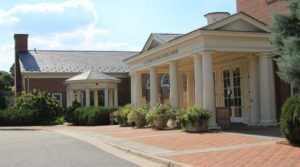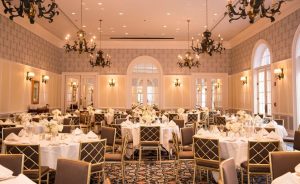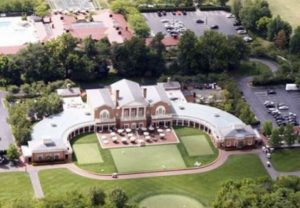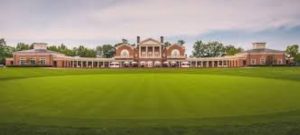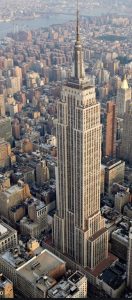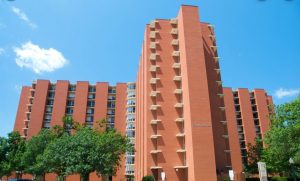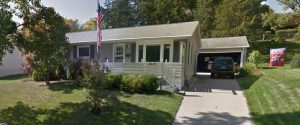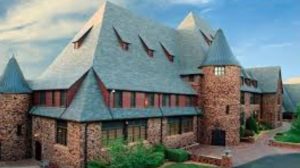The last building I want to talk about designed by Jaquelin T Robertson is this Hampton’s Home. Robertson has multiple American Institute of Architects award-winning houses. Many of these houses are located in the Hamptons. This house in particular is located along the Georgica Pond in the East Hampton’s estate section. It is 19.75 million dollars. It is 5 bedrooms, 6.5 bathrooms, and 7,500 sq. ft. This is a traditional style home with high ceilings, french door accents, bay windows, and balconies that overlook the Georgica Cove and the bay. The outside of this home is full of shingles giving it that traditional style.
All posts by Katelyn Stevens
Blog 7-Katelyn Stevens-Jaquelin T Robertson Ginter Botanical Garden Visitors Center
This third building is the Robins Visitors Center at the Lewis Ginter Botanical Gardens in Richmond, Virginia. This center is 23,000 square feet and one story. It is used as a grand entrance to the gardens for its visitors. This building is a mix of urban and classicism styles. The center space is octagonal with lots of natural bright lighting. The walls within the center also compliment the gardens outside with colors of light green, white, and wooden ceiling accents. The outside of the building contains multiple wings and terraces. This building is now currently also being used as a popular wedding destination given the elegant nature of its dining room and the great photo opportunities in the gardens.
Blog 6-Katelyn Stevens- Jaquelin T Robertson New Albany Country Club
Another major building that Robertson designed was the New Albany Country Club in New Albany, Ohio. This country club opened in 1992 and is a 5,000 acre community. Its facilities include racquet ball courts, fitness and swim facilities, and a 27 hole Jack Nicklaus designed golf course. The clubhouse designed by Robertson is styled to resemble Georgian Manors. Its layout allows guests to see the views of the golf course, while also admiring the gorgeous interior. The clubhouse its self is is made of hand-molded brick with limestone accents. The roof is capped in a mix of copper and slate. This mix makes it one of the top country clubs in the states standing at 49,000 square feet of beautiful dining, social, locker, and banquet rooms.
Blog 5-Katelyn Stevens-Jaquelin T Robertson
The architect I have been assigned is Jaquelin T. Robertson. To give some background on this man, he is an American architect and urban designer. He graduated from Yale in 1954, was a Rhodes Scholar at Oxford, and received his Masters in Architecture from Yale in 1961. The first building I want to discuss of his is the Sony Pictures Imagine Works Headquarters. This building is located in Culver City, California and was founded in 1996. This building served as the headquarters for Sony until their recent move to Vancouver in 2014. This building is 165,000 square feet and is modeled to resemble the Art Deco style of the previous Sony Headquarters. Some of the notable features of this buildings design include; four pavilions for executive offices, small courtyards between pavilions for more casual meetings, and long garden located in the center of this campus building. Another key element is that Robertson and his associates designed all the parking in the building to be in a three story covered parking garage in order to limit visibility of cars so that it did not distract from the inviting nature of the building. Lastly, another unique feature of this building was the additional “bungalow” style offices that frame and add dimension to the main entrance of the building. 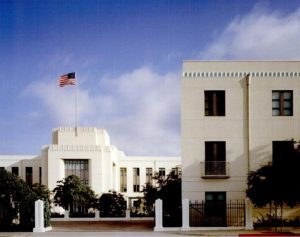
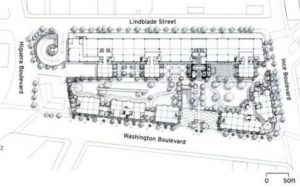
Katelyn Stevens-Blog 4-Empire State Building
The last building I want to talk about is the Empire State building in New York City. The first time I visited this building I was six years old. When you are six years old, everything is gigantic but something about this building left a huge impression on me. At that age, I think I liked the way it was lit up in different colors above the city. Now in more recent trips to New York, I admire the different shifting levels and how this method of architecture draws the eyes up. By doing this, it forces people to not just notice but admire how gigantic and towering this 102 floor building is. I also think the exterior of the building matches the atmosphere of the city. It is large, towering, and demanding attention. I love this building because it reminds me of all the memories I have with family and friends in NYC.
Katelyn Stevens-Blog 3-Couch Tower
The third building I am going to talk about is Couch Tower. I know almost all of us probably have some memories, experience, or at least opinions on the Towers. Personally, I had an overall good experience in these 1966 looming buildings on campus. Couch Tower was the first building I ever visited on campus. Is it the best looking building on campus? No. Is it super inviting? No. Is there mold? Probably. Despite its flaws, I enjoyed living in the Towers and having all my friends within a small radius. It made it easy to make friends and get together for group studies. Not all my experiences in the Towers were stellar, but I will be sad when they are inevitably torn down and new dorms are built in their place.
Katelyn Stevens-Blog 2-Grandparents House
The second building I am going to talk about is my grandparents home in Dubuque, Iowa. My grandparents have lived in this home since 1965. It is a common style of home in Iowa with an open layout and finished basement. They raised 3 kids, entertained 9 grand kids, and spoiled 7 great-grand kids in this small town home. This building has a lot of sentimental value for not only me but my entire family. I have many memories at this house. When I was a kid, me and my cousins would stay at this house for weeks during the summer and my grandparents would plan a multitude of activities. One of my favorite parts of this house is the landscaping in the backyard. I help my grandma plant flowers, tomato plants, and maintain the koy pond.
Katelyn Stevens-Blog 1-Cascia Hall
The first building I want to discuss is my middle school and high school main building. I spent the better part of 7 years in this building and have many memories associated with this building. I personally liked my experience and was for the most part excited when I everyday I encountered this building, whether that be for classes, basketball games, rehearsals, or practices. This building was originally built in 1926 as a monastery and all-boys boarding school by the Augustinian Order. It is built on 40 acres of land in midtown Tulsa and is frequently compared to Hogwarts. Another notable pieces of this building is the outdoor walking spaces to get from class to class.
