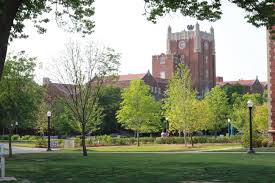
The Ad Astra Tower, set to be constructed in Batumi, Georgia, will be the epitome of the multi-use high-rise development in the city, with retail, offices, apartments, a restaurant and a hotel, while also, as with Tom Wright’s many other projects, integrating aspects of the local architectural tradition.
The tower, standing at over eight-hundred feet tall, contains the many different spaces mentioned above, and all within an architecturally innovative structure, using the diagonal grid to support most of the building’s vertical load. Further, the minute details of the design, such as overhang depths and the presence of louvers on the outside of the structure aids in passive environmental control systems which use very little energy. Finally, the crowning element is not merely a decorative finial, but the Astra Star Heliport, which can open to serve as a helicopter landing pad, makes this an extremely distinctive structure. All of these features are integrated into a structure inspired by old watchtowers in the region, evident in the taper toward the top, and the separation between the uppermost element and the top of the primary lower element.
Once again, Tom Wright has innovated and used very modern, almost futuristic styling and materials, with clear inspiration by the region’s built environment heritage, and done so while creating a wonderful space for doing work, enjoying leisure, and simply appreciating the spectacle of the edifice.




