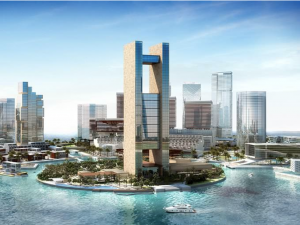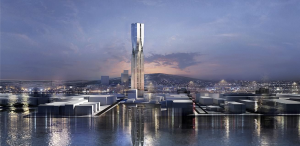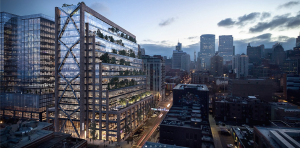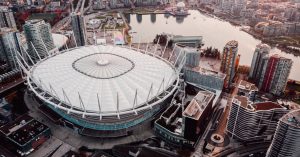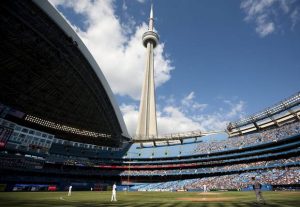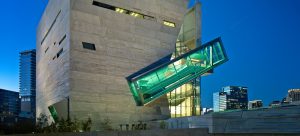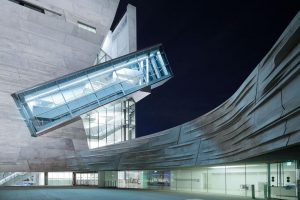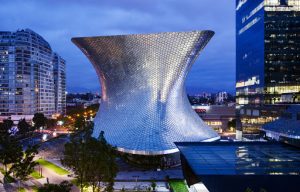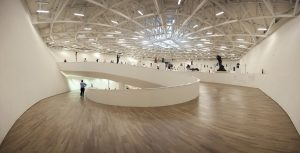Skidmore, Owings & Merrill designed the Seoul Light Digital Media City Tower in Seoul, South Korea. This model is impressive because it reinforces sustainability strategies. This building also eloquently blends the north, east, south, and west sides by curving all sides to create smooth transitions. A unique feature about the Seoul Light Digital Media City Tower is that it has a large central void in order to allow natural light and clean air to enter and circulate the building. There are also wind turbines near the roof which the building uses as its power source. The glass panels are also there to catch and reflect the light which reduces the need for artificial lighting during the day. All of these factors positively contribute to the building being sustainable, eco-friendly, and lowering maintenance costs.
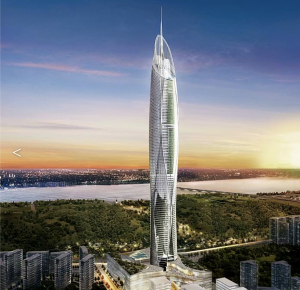
This was another interesting building to read about because of how modern it is in comparison to everything around it. Seoul has incorporated many different architectural advancements into their buildings and partnering with Skidmore, Orwil & Marrill helped properly portray that in the Seoul Light and Digital Media Tower. I really liked the incorporation of things that are naturally occurring in the world in order to lower costs of maintenance. That simultaneously pushes for a ‘greener’ environment. The building is also very modern looking which I thought could make this a very important milestone for Seoul. Other developments could take ideas and incorporate them into their own respective designs to promote even more innovation.
link: https://www.som.com/projects/seoul_light_digital_media_city_tower__sustainable_design
