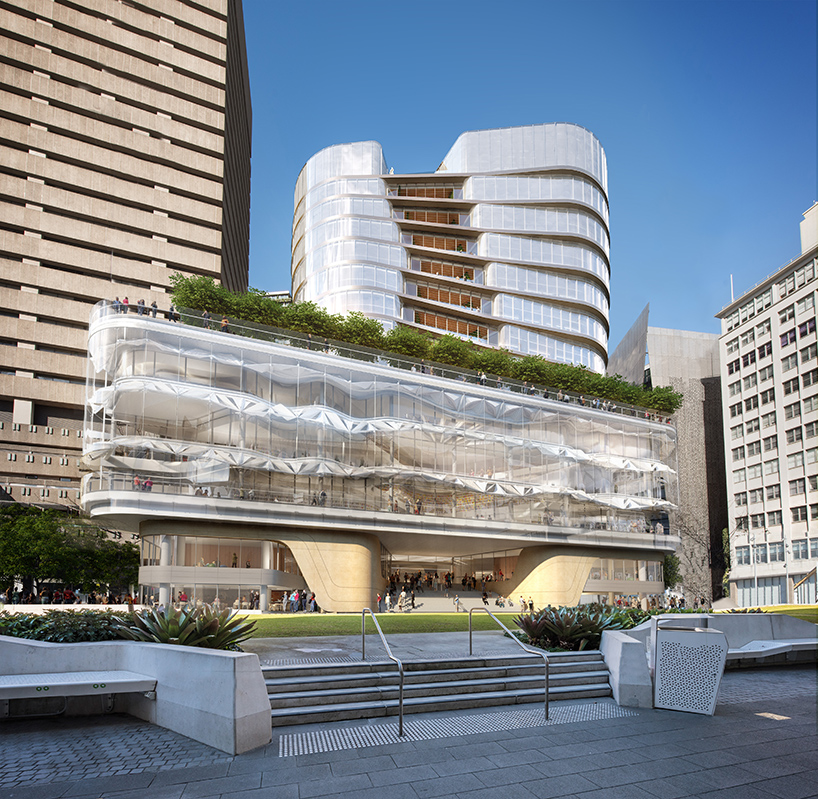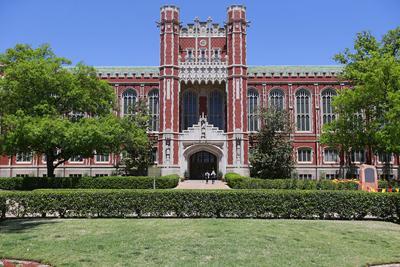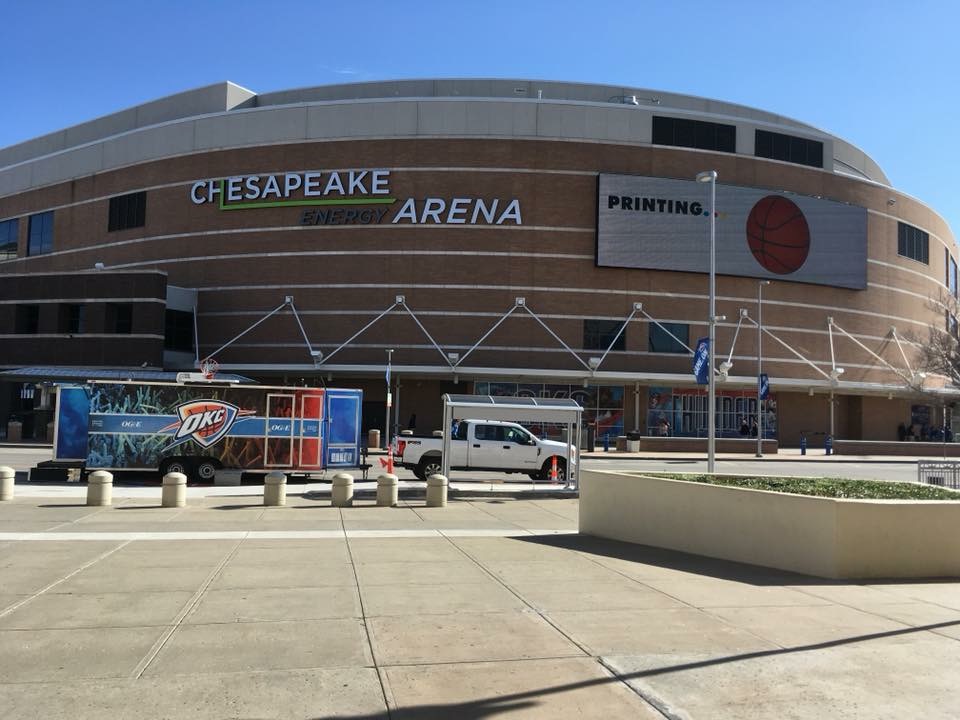
This office building, was inspired by, the FJMT group, which sought to design a project, that reinterprets and honors the uniqueness and the history of its specific location. Located at the edge of Sydney’s Tank-Stream (the 1st water source of the colony of New South Wales), the architects envisioned a modern and sustainable workplace. The materials that were used in this project, were inspired by embracing natural materials, such as: automated louvres of natural timber, single sheet of low iron clear glass, etc. After analyzing 4 different pieces of work by the FJMT group, I am very eager to visit Australia in the near future! Architecture is a universal interest, that is applicable to every individual.
Tapia, Daniel. “Tower of Wood: The EY Centre / Fjmt.” ArchDaily, ArchDaily, 27 June 2017, www.archdaily.com/874444/tower-of-wood-the-ey-centre-fjmt.





