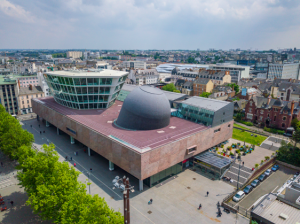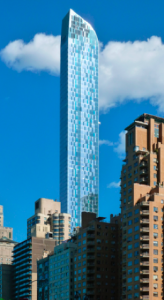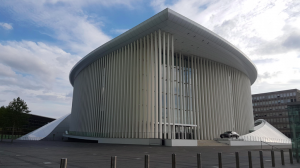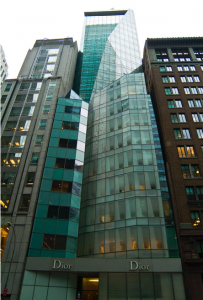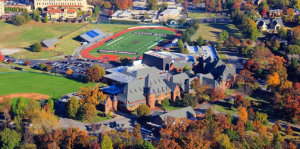Colin Pomeroy
Architecture 3013
Blog Assignment
April 21, 2020
Blog 2 (4)
For this particular blog, I investigated the work of the French architect and urbanist, who is named Christian de Portzamparc. He has created many well-known structures and buildings, but for this blog, I will be discussing the Les Champs Libres, which is a cultural center located in Rennes, France. This building consists of multiple units including the Library of Rennes Metropole, Museum of Brittany, the Escape Des Sciences, and the Cantine Numerique Rennaise.
The building was designed by Christian de Portzamparc, and was completed in the year 2006. This building was a work of art for many different reasons, and it was built in a very populated area to acquire more attraction. It is located in the center of the city near the railway system, which gives many of the civilian’s easy access to the building. With that in mind, Christian de Portzamparc wanted to design an urban building that had natural aspects to it. As seen in the image below, the design is incredible. It incorporates a more modern design with the natural elements of the earth. The exterior of the lower portion of the building is made of rock, which connects the building to the earth surrounding it. Also, the top of the building has large structures protruding out of it, and many of those are made of glass. This allows an immense amount of light into the building. This allows for a better work and social atmosphere within the building.
Overall, the architectural aspects of this building are extremely different from the surrounding buildings. This is why this particular building is so unique. The work of Christian de Portzamparc is different from the norm, which is why his designs are so spectacular. His work will continue to impress and inspire people all over the world.
Work Cited:
“Les Champs Libres.” Wikipedia, Wikimedia Foundation, 6 Jan. 2020,
en.wikipedia.org/wiki/Les_Champs_Libres.
