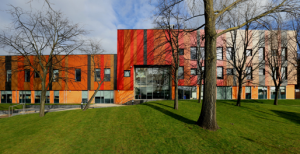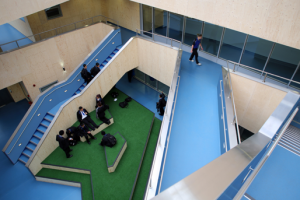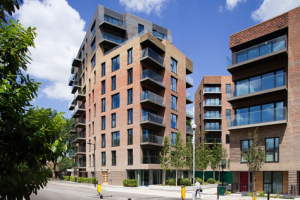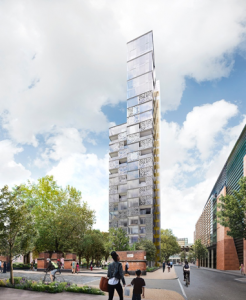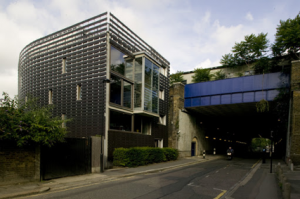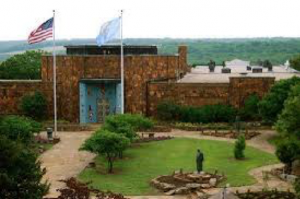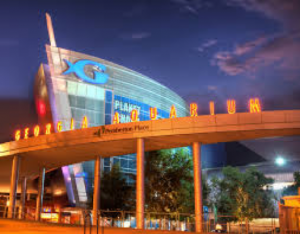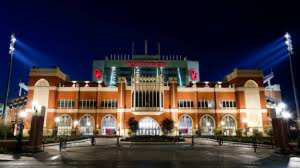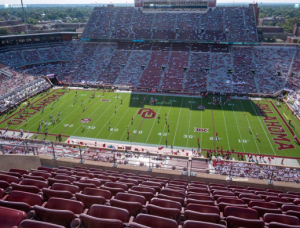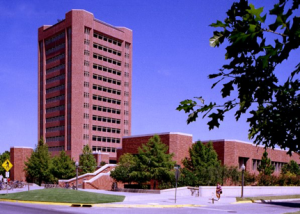This academy was built to allow for a more modern and inspired design for an education building designed for inner city Birmingham. The building was an architectural challenge due to decreasing budgets throughout the building process. Morgan still held strong and delivered a breathtaking building that helped to increase student population in this school, as well as to keep the school from closing its doors for good. The building is designed to have a very compact and geometric design that made the building not only extremely functional, but to limit the space taken and money used to create the school. The ceiling of most of the walkways and large gathering areas are completely glass to allow for large amounts of natural light to bathe the inside of the building while students are in school. This was done this way to help keep morale at the inner-city school high throughout the day. The building was built using natural materials that allowed for the building to not only be economically sound, but to help the building to be more environmentally friendly.
