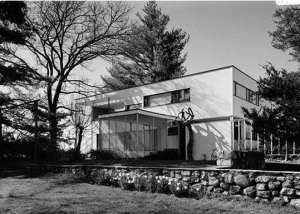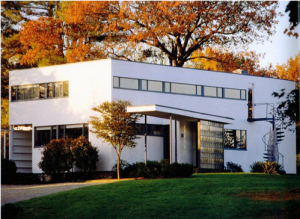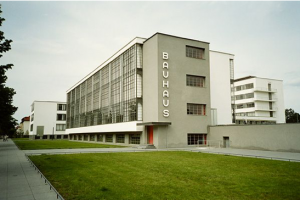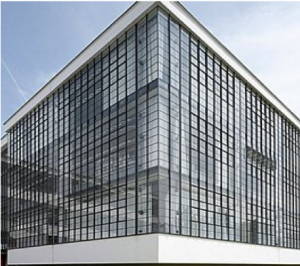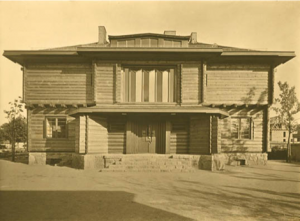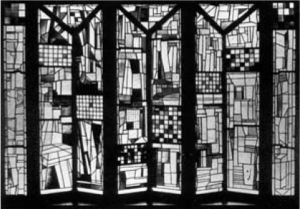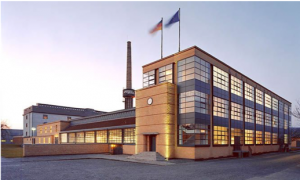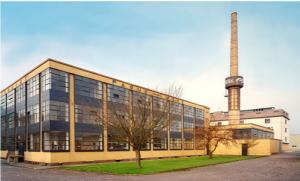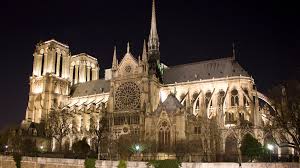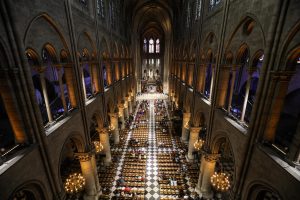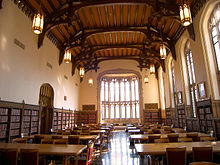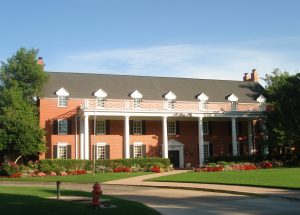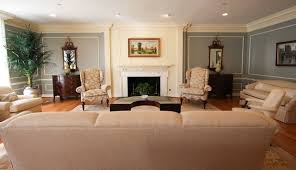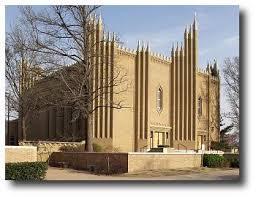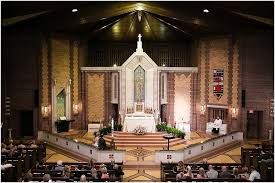Shown above is The Gropius House built by Walter Gropius in 1937. The Gropius House was the home of Walter Gropius and his family, located in Lincoln, Massachusetts. This home was Gropius first piece of architecture in the United States. The home combines Gropius’ famous modern style, which is emphasized at his school, and the traditional New England style. The materials used for this home are different from the traditional materials used in this Massachusetts area. The home was constructed using glass block, acoustic plaster, and chrome banisters, whereas traditional homes use wood, brick, and fieldstone. The windows around the house allow light to filter throughout the house. The interior of the house has an open floor plan. In 2000, this home became a National Landmark.
This Gropius House is extremely modern for its time and emphasizes Gropius’ unique style. The use of windows and shapes throughout the house mimics homes that I see built today. I thought it was interesting that he employed an open floor plan, as that is extremely trendy today. I also noticed as I searched imagines that house appears different as the seasons change, shown above the white house pops out among the fall leaves. The family home becoming a National Landmark shows just how significant and influential Gropius’ work was to the world of architecture.
Information retrieved from http://architectuul.com/architecture/gropius-house
