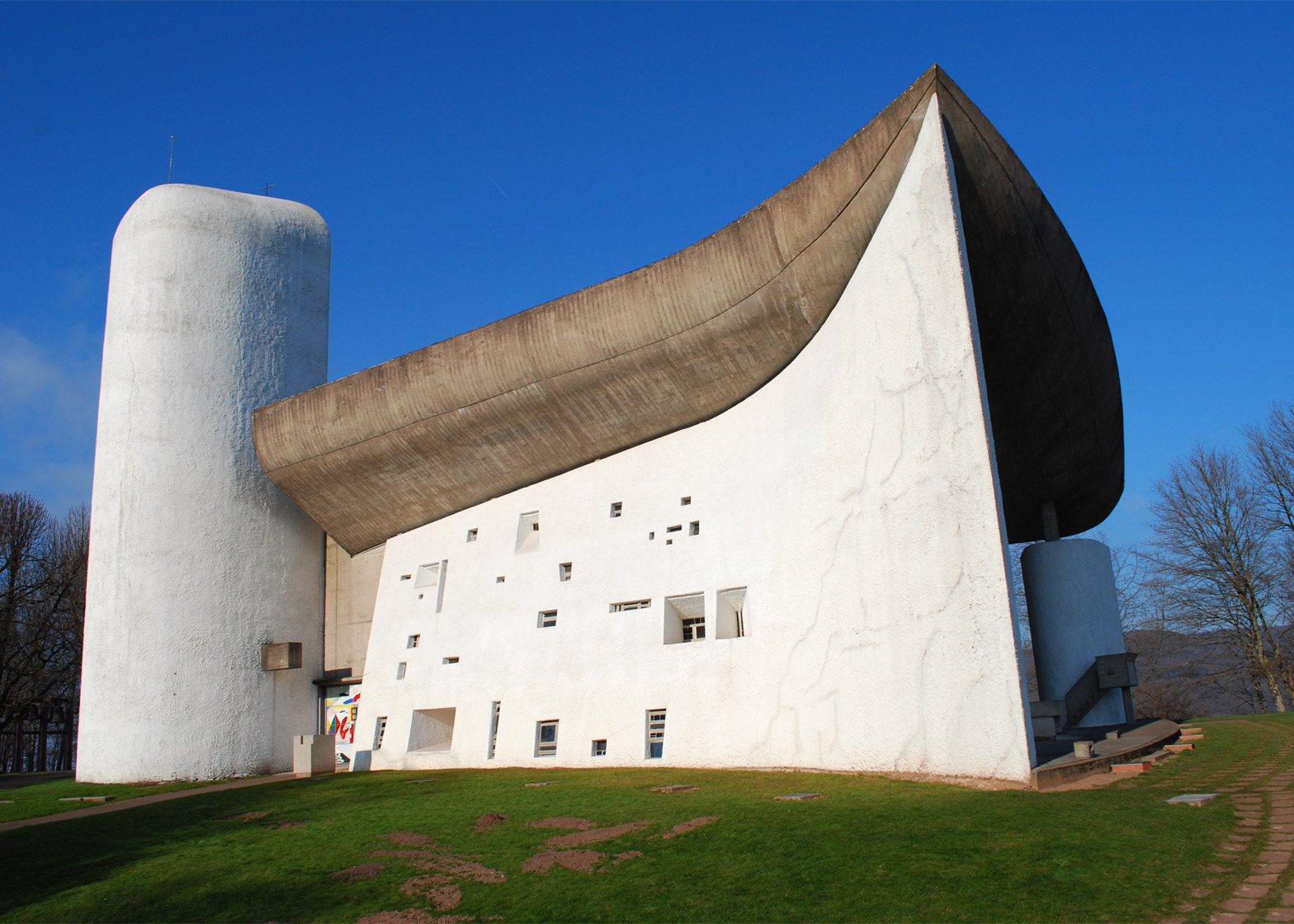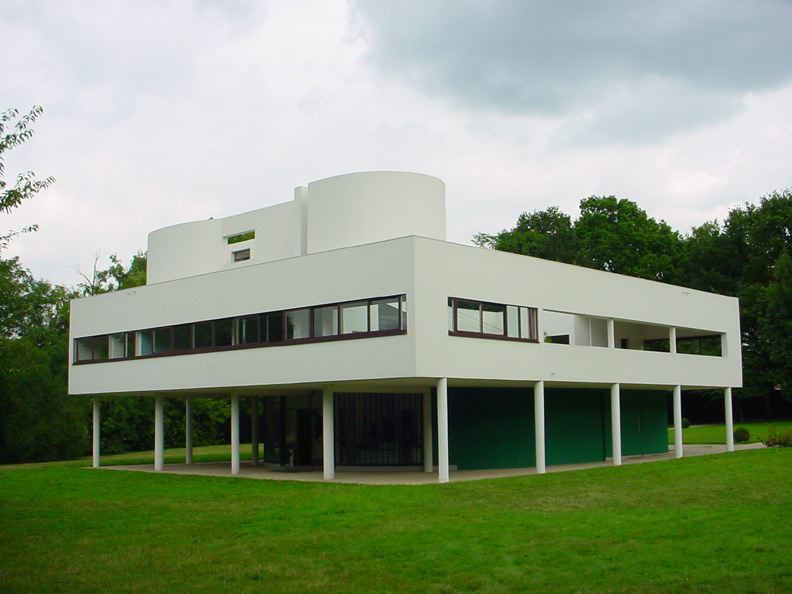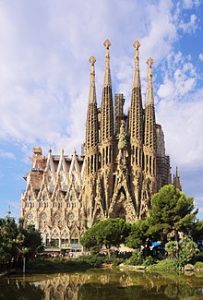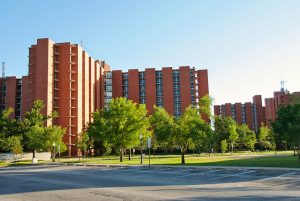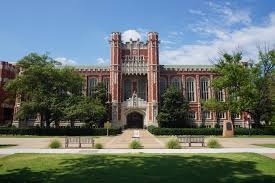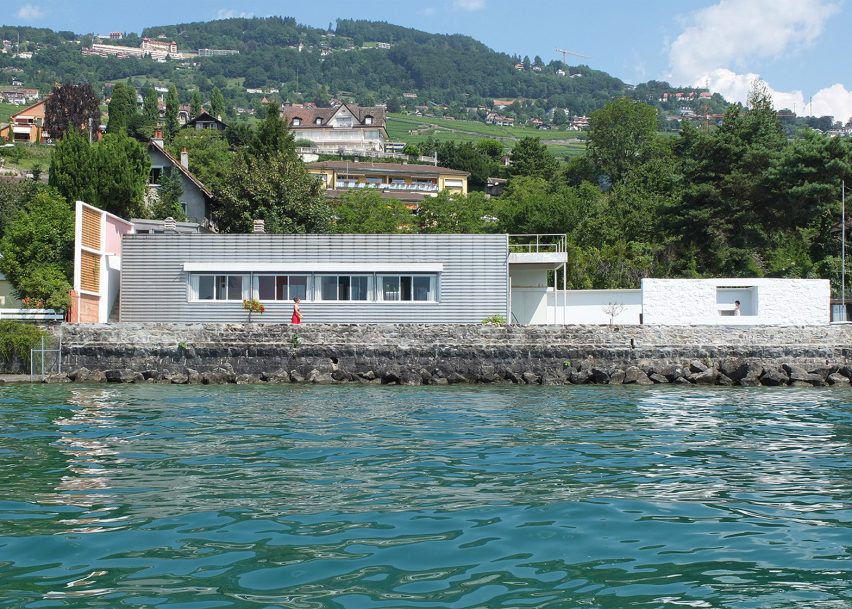
One of the first projects that Le Corbusier constructed was known as Villa Le Lac. Villa Le Lac was designed as a private home for Le Corbusier’s parents and was completed in 1924. It was the first of his seventeen buildings that would later be added to the UNESCO World Heritage List of Architecture sites. Unlike most of his projects, Villa Le Loc is a modest one-story home, however, it still features many of the design elements that he was well known for during the machine age of architecture. The building’s design is minimalistic and was the birthplace of some of the five points that would be incorporated into his greatest project, Villa Savoye. One of the points that he realized while working on this project was the inclusion of a flat and usable roof. This would become a key element for his later projects and helped tie inside elements with the outside elements. The other point that he developed while working on this project was the use of an adaptable floor plan devoid of any weight-bearing walls. This would also be a key element that he incorporates into other well-known projects. He also included a panoramic window that stretched across the length of the main interior living space. This element would also become one of his five points that he used for other projects. His parents lived in the house until 1960 when his mother died. The house was opened to the public in 1984 and was restored in 2012.

