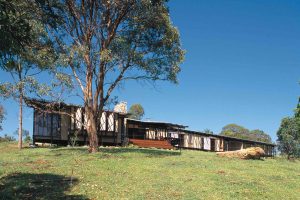The building is constructed downhill of the retaining wall leaving a gap on the south bridged by timber ‘grids’ keeping cattle away from the walls, providing a mud threshold and extending the entry sequence experience. The gap on the north has large, flat-top rocks from the site creating thresholds to the north wing rooms. These are imagined as ‘little sisters’ of the Glasshouse Mountains in the distant view. The plan is configured as an enfilade of rooms open to the north for wind-protection, winter sun, and wide views. The farmhouse has two primary walls. The south-facing wall, first seen on arrival to the property, appears as a shallow gable on axis with the entry and the ridgeline of a small north-south spur. This predominantly ‘blind’, southern wall is constructed as stud work and clad in 200mm profiled metal sheets set vertically and overlaid with dark-stained timber battens at 300mm centers fixed horizontally. The battens continue across the timber framework of the tractor shed and bedroom veranda forming security screens.

