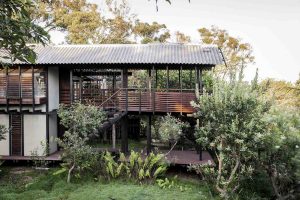The design has two primary intentions; to intensify the presence of landscape and to explore the expressive capacity of hardwood in terms of material properties, geometry, and metaphor. Hardwood has conventionally been incorporated within stud-framed systems to conceal the defective behavior of the frame including those well-known characteristics of hardwoods to shrink, harden, warp, twist, cup and crack as they dry after milling. Sheeting over hardwood has always seemed to us an unfortunate loss of architectural opportunity in a material where high strength and durability does permit an external use and potential to contribute to building expression.
In Mooloomba House the simple strategy adopted, in order to tame excessive lateral movements, has been to vertically laminate thin, hardwood members of opposing grain formation and integrate a 1200mm by 2000mm wall panel of 18mm waterproof ply sheeting sandwiched between. The frame simultaneously forms enlarged ‘cover battens’ over the joints in sheets. This technique also facilitates a prefabrication process.

