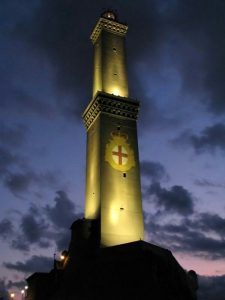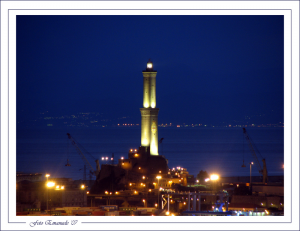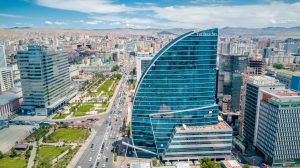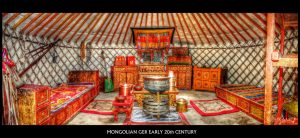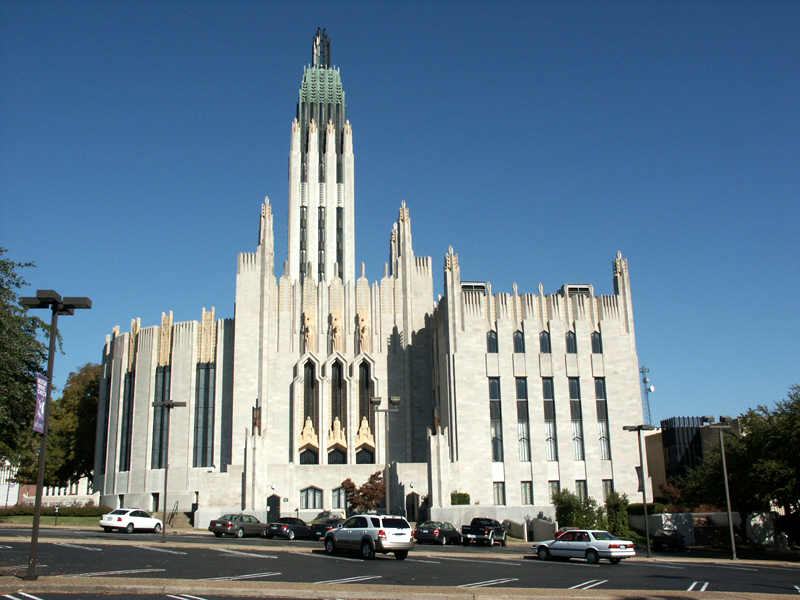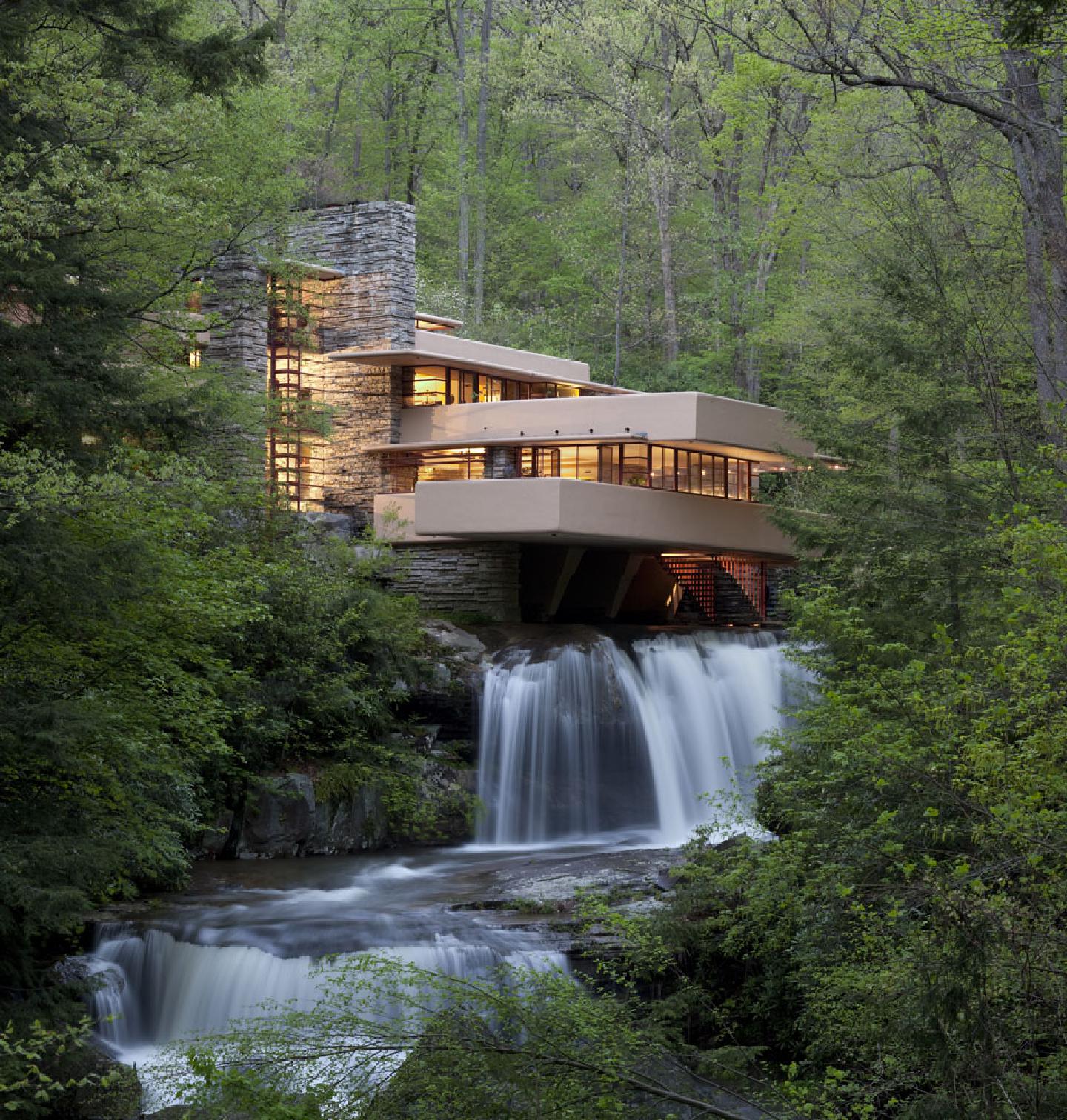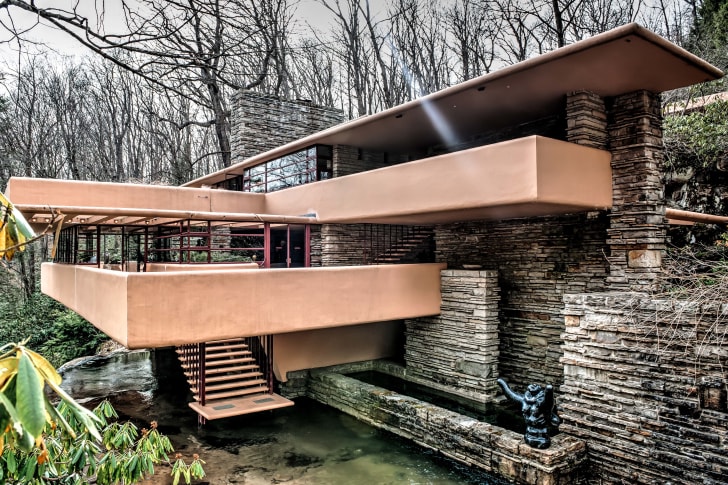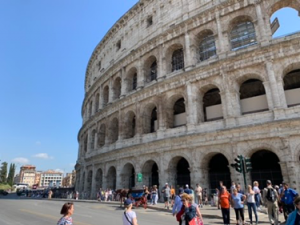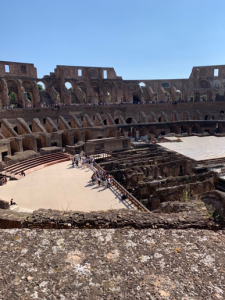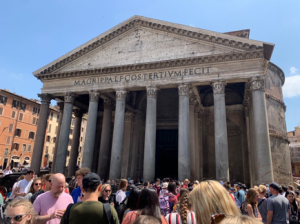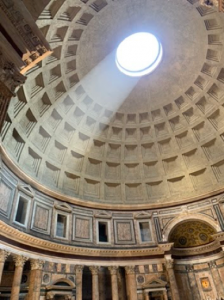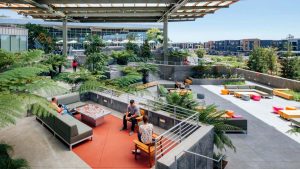A major problem in navigating the seas and oceans is getting lost in them. Fortunately, lighthouses were built to help mitigate that problem, and over the span of human history, we have built copious amounts of them as a beacon to help navigators and their crew to get to port safely. However, I want to talk about one of the oldest in existence (and still one of the tallest) – the Lighthouse of Genoa, a.k.a. “Lanterna.”
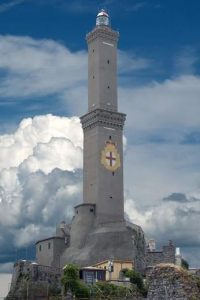
Initially built in the 12th century, Lanterna had to suffer multiple incidents of war, immolation, and destruction, and was lost for quite some time. However, in 1543, it was reconstructed, and until 1902, remained the tallest lighthouse in the world up to that point. The building has also had additional improvements, including a Fresnel lens installed in 1840, electrical wiring in 1913 and 1936, and a final restoration project in 1956 following the events of WWII. And today, the structure still stands, originally built as basic stone masonry, relatively close to the age of 500 years for a human project. Quite impressive!
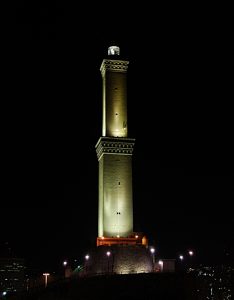
Most of the buildings that human beings construct are designed to be lived in or worked in. Lighthouses, however, are different. The building design tends to follow a favored structure/function design philosophy, rather than an aesthetic and cheap one, as is the case with most buildings. Looking at their structure, they are very tall, slender, and brightly colored/lit to create their form. Consequently, this form creates an ideal approach to support its strict function, which is to be seen by ships from far away so their crews can land safely in port, with minimal supervision in the building and no function for housing, which is the case for most structures. This is why Lanterna fascinated me (other than its age and building material) the first time I read about a lighthouse – the lighthouse functions strictly to be seen, rather than to house or be a place of work for people. The Lighthouse of Genoa taught me this fascinating lesson – not all buildings are designed strictly to house something! I hope to visit it someday to get a better understanding of what it looks like up close, particularly at night when it is lit up.
