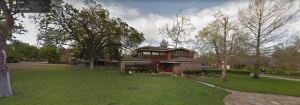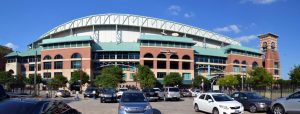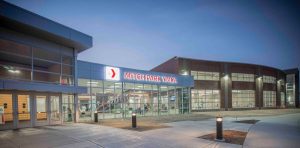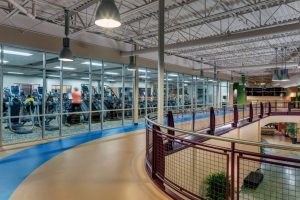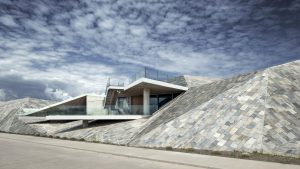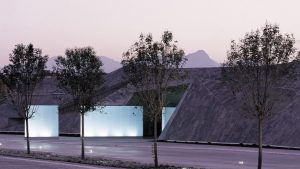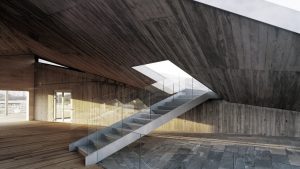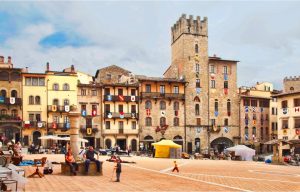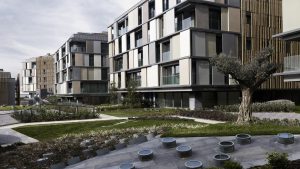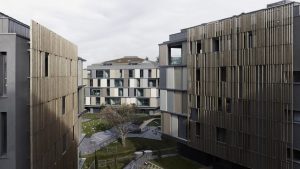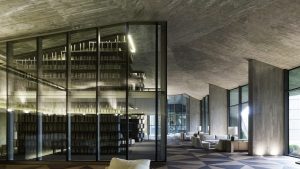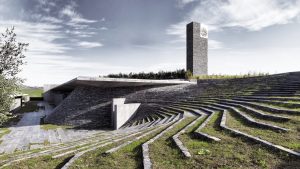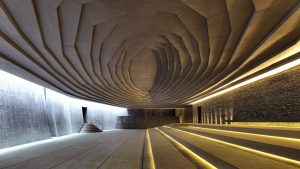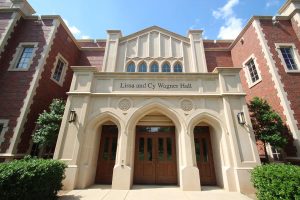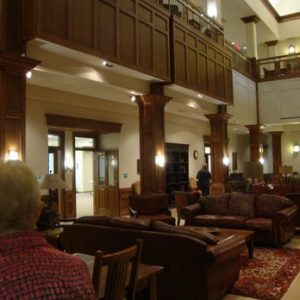Mitchell Stroud
ARCH 3013
Blog assignment 2
For my first blog assignment I talked about my home. This blog is about a building I spent more time in than my own home during high school, The Chesapeake boathouse in the boathouse district. Unlike my actual home that was filled with only good memories, the boathouse was quite different.
I absolutely adored the boathouse district the moment I set foot there in 7th grade. However, rowing for the next 5 years, I would come to learn the true, gilded nature of the district. I loved the large bay doors and oddly industrial but sleek design of the buildings. They were beautiful and purpose-built. The large, open bays held millions of dollars of rowing equipment and looked good while doing it, in theory.
The sad reality of the district is poor management and upkeep. As you mentioned in class, the facilities are world class and the USRowing High Performance team does train here out of the Devon boathouse. The rapids are great for international kayaking competitions, but made them too difficult for the average consumer, on the off chance that they had the rapids running. Furthermore, the single stall of the men’s bathroom in the Chesapeake boathouse was broken for an entire year and a half before it was replaced.
All of this is to say that I made my second family with the other rowers that rowed here, and we saw the potential that these facilities had. But we also saw these facilities be beaten down and fall into disorder. I have too many demotivating stories to share all in this blog, but I am glad for what the district fostered. As much as I disagree with its management and their sketchy legality, they did bring provide the necessary tools for us to grow as a rowing program and we got some impressive results from that. However, if we had the ability to row for another team, the majority would have.


