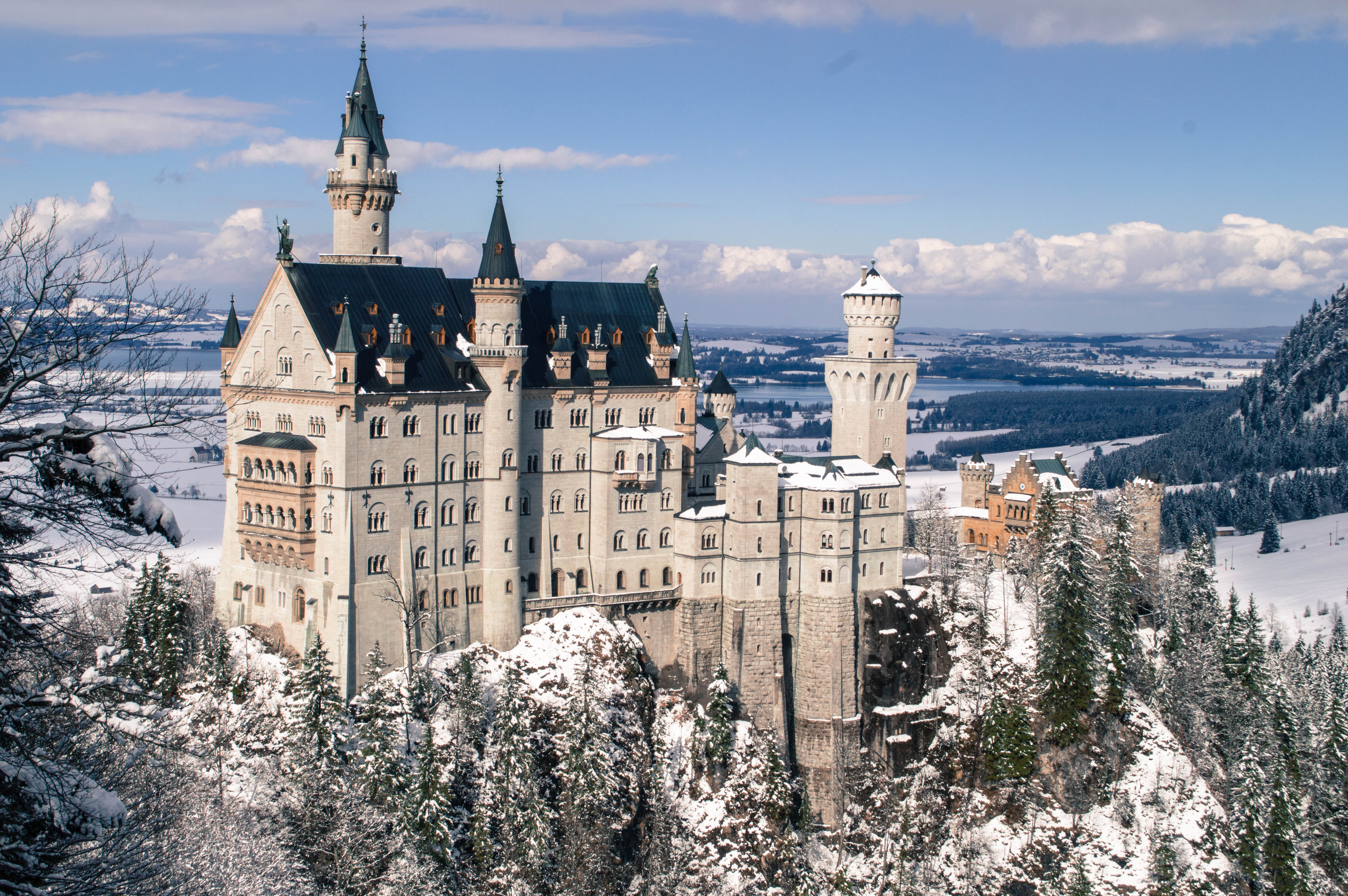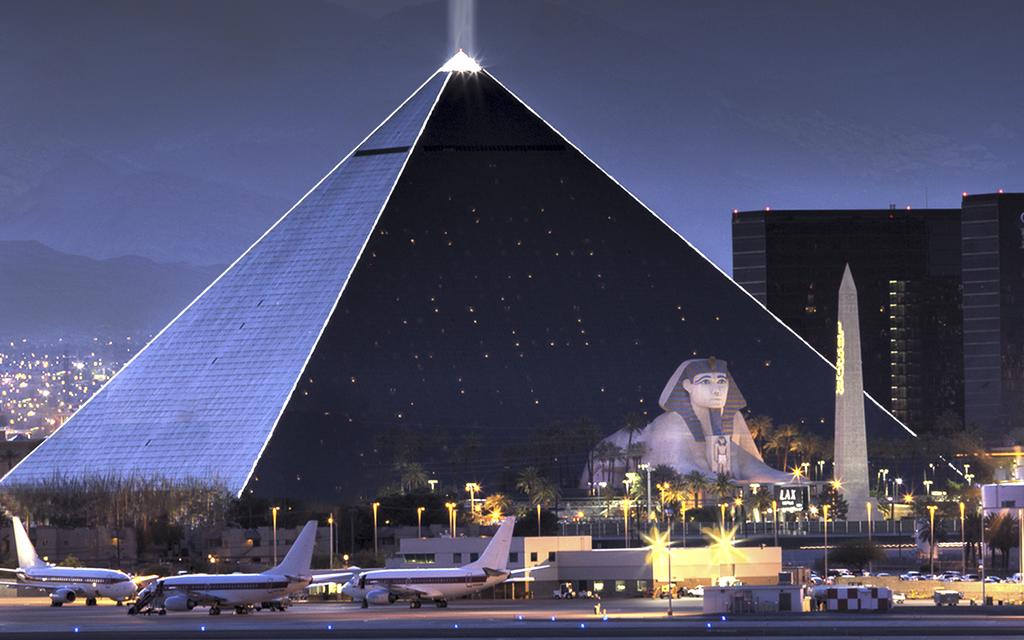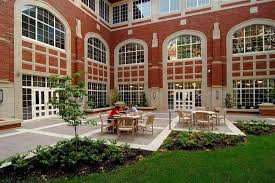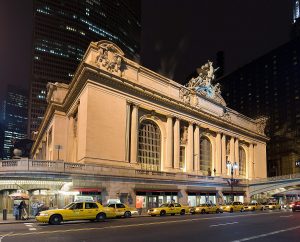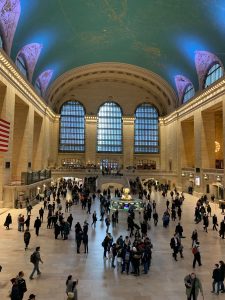For my first personal building blog, I chose to write about a building that had a major effect on my life even though I was only there for a short time. I am talking about the barracks buildings from my Navy bootcamp experience. They called them ships, which I found very ridiculous because they didn’t resemble ships in any way, not like some of the examples we’ve seen in class where they try to give a feeling of the object they are portraying. This was simply to indoctrinate us in to the ways of the navy. The buildings were so drab and utilitarian that I almost forgot what the actual edifice itself looked like. What I have in my memory is a combination of all the experiences that went along with these buildings. They were three each three stories tall, and older than dirt. Each one had a central hub of sorts, off which, on either side shot two legs which were the living units. Each sides legs were connected at the other end forming a center courtyard. I have no idea what was inside the courtyards; we weren’t allowed in. Each level of each living unit housed 80 people in one long bay with windows down the length of both sides; the windows didn’t always function, which was terrible in the freezing Great Lakes winter. In these bays was where we slept, received some instructional training, spent down time, and endured extra training in the form of extreme exercise; think 100, 4-count push-ups.
Needless to say, this was not the happiest of experiences. The point of bootcamp is to break you, mentally, not to aesthetically please your senses. I didn’t necessarily give it any thought at the time, but I am sure that the stark utilitarianism of the buildings was, whether or not by design, another tool to break you down. I did not, and do not like these buildings, although I believe none of them exist any more. We were told that they had been torn down shortly after my time there because they were so dilapidated; replaced with comparatively nice and comfortable buildings. Even though I think these buildings were terrible, I can’t help but hold a grudge against all who have come after and haven’t had to experience them. They can’t be as tough as I am since they didn’t have to endure these buildings.
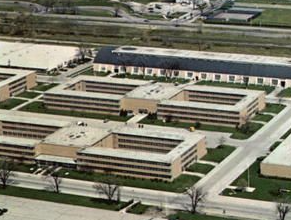
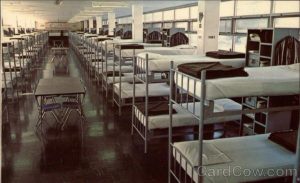
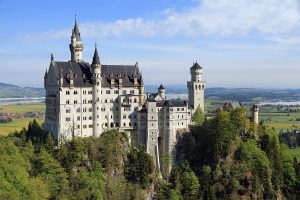

.jpg)
